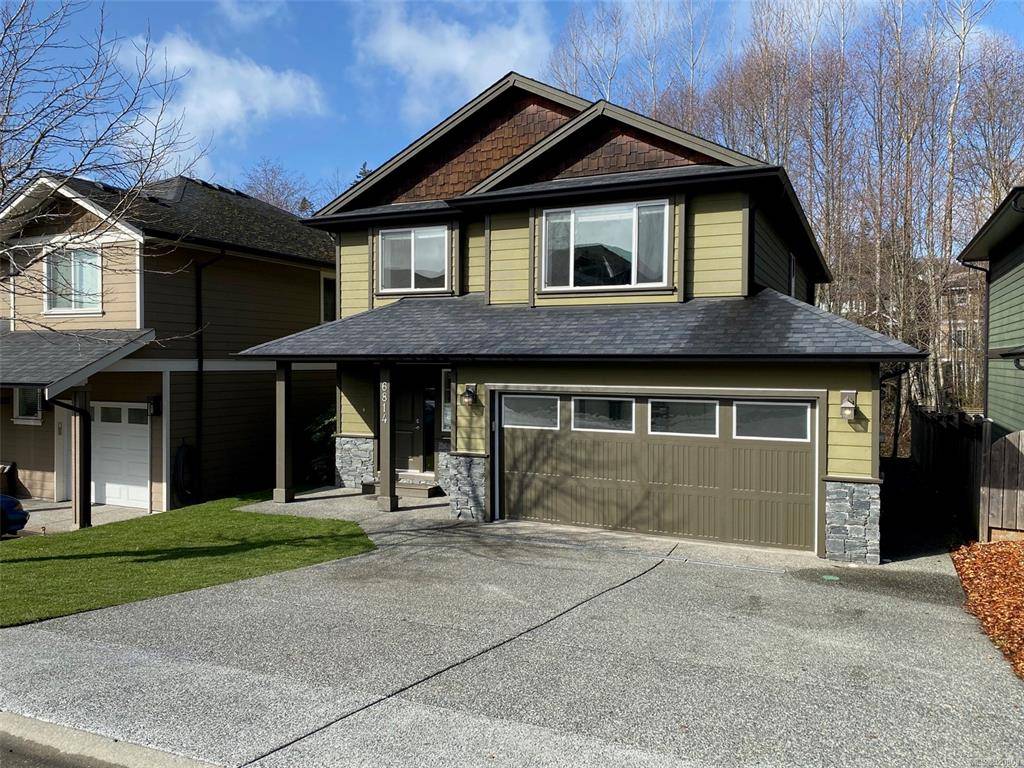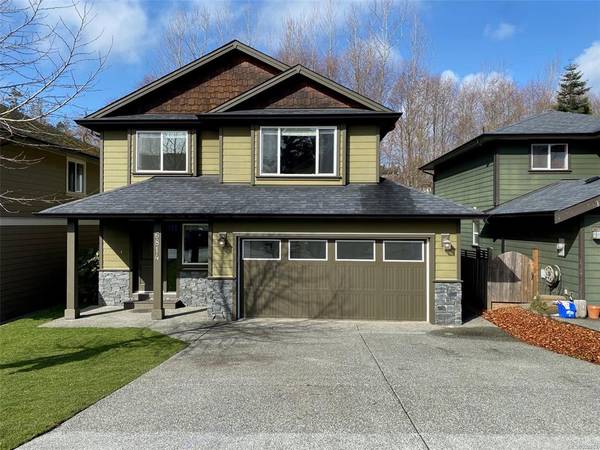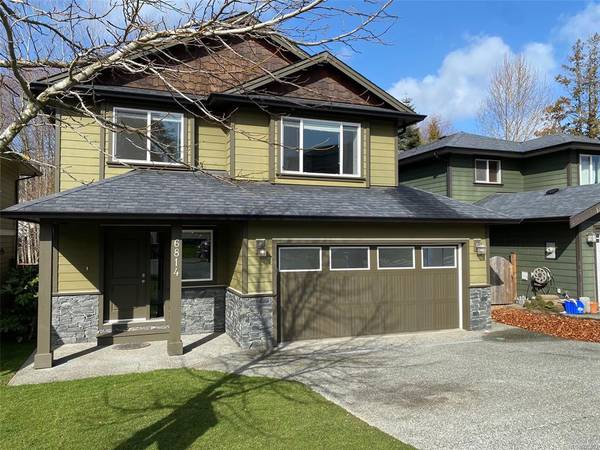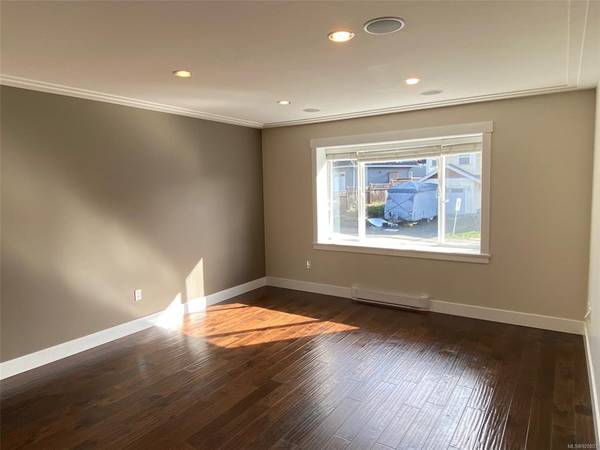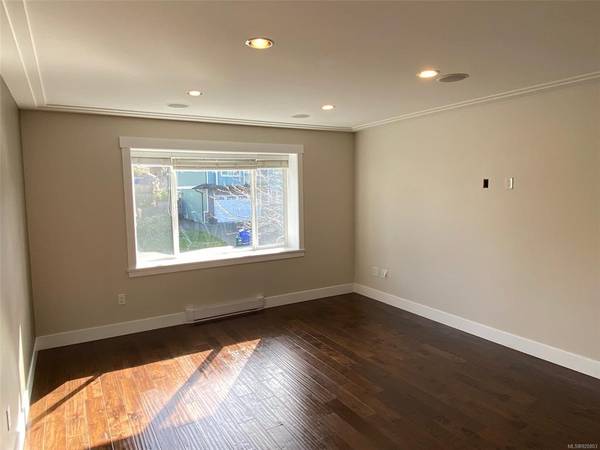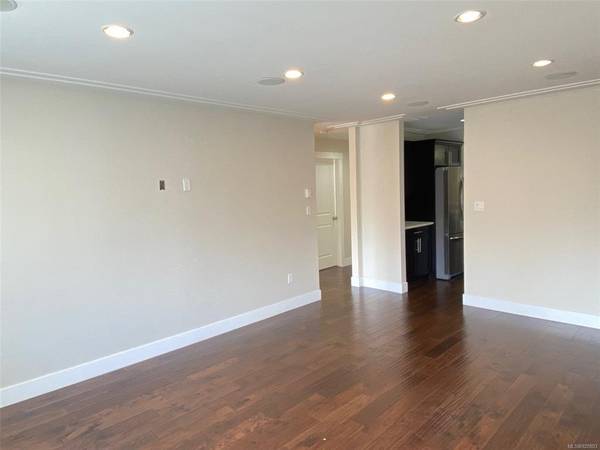$810,000
For more information regarding the value of a property, please contact us for a free consultation.
5 Beds
3 Baths
2,249 SqFt
SOLD DATE : 04/03/2023
Key Details
Sold Price $810,000
Property Type Single Family Home
Sub Type Single Family Detached
Listing Status Sold
Purchase Type For Sale
Square Footage 2,249 sqft
Price per Sqft $360
MLS Listing ID 920803
Sold Date 04/03/23
Style Ground Level Entry With Main Up
Bedrooms 5
Rental Info Unrestricted
Year Built 2012
Annual Tax Amount $4,320
Tax Year 2022
Lot Size 3,920 Sqft
Acres 0.09
Property Description
Home Suite Home. Opportunity Knocks for a great investment or family purchase! This 2014 semi-custom home offers over 2200 sq.ft. of comfortable living including a bright 2 bed, 1 bath ground level suite. Main floor up is vacant and is freshly painted! Over sized living room with engineered hardwood floors and built-in sound. Shaker style kitchen with inline dining and sliders to covered balcony overlooking pleasant greenery and public trail. Elegant primary bedroom with coffered ceilings, full ensuite and walk in closet. Large entryway with separate laundry area and access to double garage with loads of driveway parking. Suite down is bright with separate entrance and covered porch. Open kitchen/living combo with full appliances & kitchen. Two nice sized bedrooms with full bath and sep. laundry. Downstairs, the long-term tenants would love to stay on. New sod landscaping & fresh exterior clean up! In todays market, this makes ownership an option! Book your own private viewing today!
Location
Province BC
County Capital Regional District
Area Sk Sooke Vill Core
Direction Southeast
Rooms
Basement Finished, Walk-Out Access, With Windows
Main Level Bedrooms 3
Kitchen 2
Interior
Heating Baseboard, Electric
Cooling None
Flooring Laminate, Linoleum, Mixed
Window Features Insulated Windows
Appliance Dishwasher, F/S/W/D
Laundry In House
Exterior
Exterior Feature Balcony, Balcony/Deck, Low Maintenance Yard
Garage Spaces 2.0
View Y/N 1
View Other
Roof Type Asphalt Shingle
Total Parking Spaces 3
Building
Lot Description Level, Shopping Nearby
Building Description Cement Fibre,Concrete,Insulation: Ceiling,Insulation: Walls, Ground Level Entry With Main Up
Faces Southeast
Foundation Poured Concrete
Sewer Sewer Connected
Water Municipal
Architectural Style Art Deco
Additional Building Exists
Structure Type Cement Fibre,Concrete,Insulation: Ceiling,Insulation: Walls
Others
Tax ID 028-640-012
Ownership Freehold
Acceptable Financing Clear Title
Listing Terms Clear Title
Pets Allowed Aquariums, Birds, Caged Mammals, Cats, Dogs
Read Less Info
Want to know what your home might be worth? Contact us for a FREE valuation!

Our team is ready to help you sell your home for the highest possible price ASAP
Bought with RE/MAX Generation



