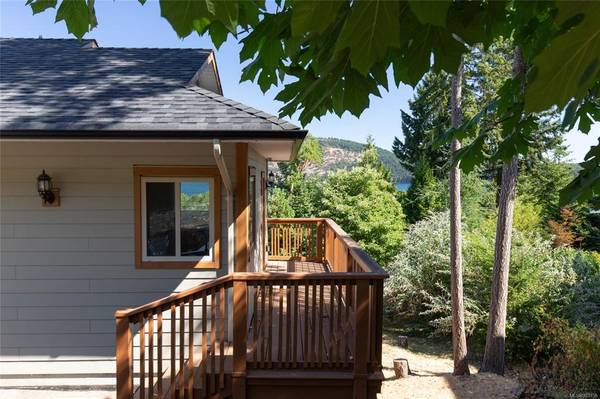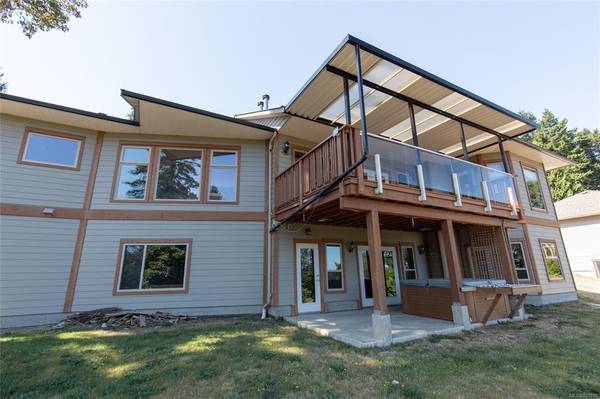$765,500
For more information regarding the value of a property, please contact us for a free consultation.
3 Beds
3 Baths
2,238 SqFt
SOLD DATE : 04/05/2023
Key Details
Sold Price $765,500
Property Type Single Family Home
Sub Type Single Family Detached
Listing Status Sold
Purchase Type For Sale
Square Footage 2,238 sqft
Price per Sqft $342
MLS Listing ID 923156
Sold Date 04/05/23
Style Main Level Entry with Lower Level(s)
Bedrooms 3
Rental Info Unrestricted
Year Built 2014
Annual Tax Amount $3,421
Tax Year 2022
Lot Size 0.550 Acres
Acres 0.55
Property Description
Ocean view level entry home with walk out basement on over a half acre. This custom built home offers vaulted ceilings with open concept living and double sided fireplace. Off of the living room is the kitchen with island, stainless steel appliances and eating bar. There is a large primary bedroom with a spacious ensuite and walk in closet, one more bedroom and bathroom finish off this level. Downstairs is a third bedroom that could be another primary bedroom with a big walk in closet and 3 piece bathroom with beautiful tile shower. Most of the basement is still unfinished, leaving a blank pallet for the new owners idea. This family home is close to many amenities, schools, Woodgrove Mall & the ocean as well as plenty of space for all the vehicles. Additional features include a propane back up generator. All measurements are approximate and should be verified if important.
Location
Province BC
County Lantzville, District Of
Area Pq Nanoose
Direction South
Rooms
Basement Partially Finished
Main Level Bedrooms 2
Kitchen 1
Interior
Heating Electric
Cooling None
Fireplaces Number 2
Fireplaces Type Wood Burning
Fireplace 1
Laundry In House
Exterior
Garage Spaces 2.0
Roof Type Fibreglass Shingle
Total Parking Spaces 4
Building
Building Description Cement Fibre,Frame Wood, Main Level Entry with Lower Level(s)
Faces South
Foundation Poured Concrete
Sewer Septic System
Water Well: Drilled
Structure Type Cement Fibre,Frame Wood
Others
Tax ID 005-188-873
Ownership Freehold
Pets Allowed Aquariums, Birds, Caged Mammals, Cats, Dogs
Read Less Info
Want to know what your home might be worth? Contact us for a FREE valuation!

Our team is ready to help you sell your home for the highest possible price ASAP
Bought with Royal LePage Parksville-Qualicum Beach Realty (PK)







