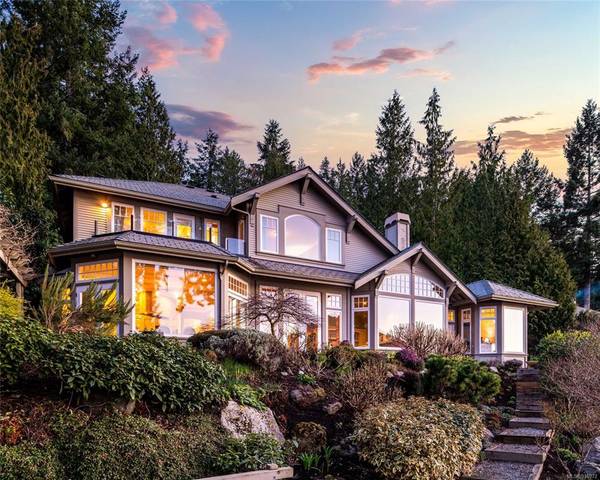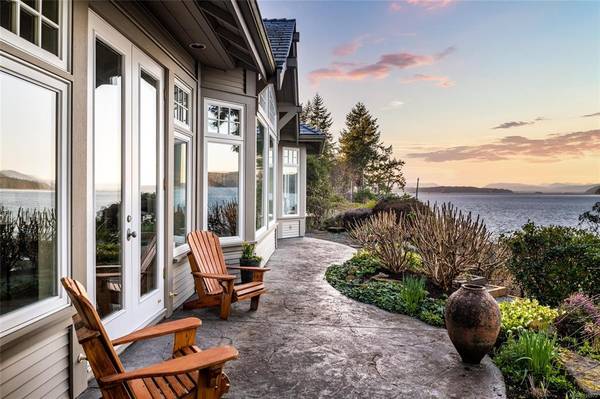$3,800,000
For more information regarding the value of a property, please contact us for a free consultation.
6 Beds
7 Baths
4,030 SqFt
SOLD DATE : 04/06/2023
Key Details
Sold Price $3,800,000
Property Type Single Family Home
Sub Type Single Family Detached
Listing Status Sold
Purchase Type For Sale
Square Footage 4,030 sqft
Price per Sqft $942
MLS Listing ID 916972
Sold Date 04/06/23
Style Main Level Entry with Upper Level(s)
Bedrooms 6
Rental Info Unrestricted
Year Built 1997
Annual Tax Amount $10,488
Tax Year 2022
Lot Size 0.940 Acres
Acres 0.94
Property Description
Spectacular oceanfront, stunning gardens, tranquil woods, and a beautiful house - this location has it all! Perched on an acre lot with
sweeping ocean and mountain views. Designer interior showcases superior detailing throughout, with large windows framing
the gorgeous water views. Gourmet kitchen with premium appliances, quality cabinetry, full
pantry & quartz counters with bar seating. Dining room accommodates large
table for gracious hosting. Open concept living area with fireplace provides a versatile
gathering space. Master bedroom with walkout to patio features a sitting area, 6-piece ensuite,
and large walk-in closet. Laundry room, large accessible garage and 2 half baths complete the
main. Upstairs are 4 further bedrms, each with ensuite, library, family rm, and balcony.
Outside provides resort style living with large patio, a gazebo, stairs to the beach, and gorgeous
gardens. World class amenities nearby in Sidney-by-the-Sea.
Location
Province BC
County Capital Regional District
Area Ns Lands End
Zoning R-2
Direction North
Rooms
Other Rooms Gazebo
Basement Crawl Space
Main Level Bedrooms 1
Kitchen 1
Interior
Interior Features Closet Organizer, Dining/Living Combo, Vaulted Ceiling(s)
Heating Baseboard, Electric, Heat Pump, Propane
Cooling HVAC
Flooring Tile, Wood
Fireplaces Number 1
Fireplaces Type Living Room, Propane
Equipment Central Vacuum, Propane Tank, Security System
Fireplace 1
Window Features Bay Window(s),Insulated Windows,Window Coverings,Wood Frames
Appliance Built-in Range, Dishwasher, Dryer, Garburator, Microwave, Oven Built-In, Oven/Range Electric, Refrigerator, Washer
Laundry In House
Exterior
Exterior Feature Balcony/Patio, Fenced, Garden, Security System, Sprinkler System
Garage Spaces 2.0
Waterfront 1
Waterfront Description Ocean
View Y/N 1
View Mountain(s), Ocean
Roof Type Wood
Handicap Access Ground Level Main Floor
Parking Type Attached, Driveway, Garage Double
Total Parking Spaces 7
Building
Lot Description Landscaped, Marina Nearby, Private, Rectangular Lot, Serviced, Sloping, Walk on Waterfront
Building Description Frame Wood,Insulation: Ceiling,Insulation: Walls,Wood, Main Level Entry with Upper Level(s)
Faces North
Foundation Block
Sewer Septic System
Water Municipal
Structure Type Frame Wood,Insulation: Ceiling,Insulation: Walls,Wood
Others
Tax ID 002-949-873
Ownership Freehold
Pets Description Aquariums, Birds, Caged Mammals, Cats, Dogs
Read Less Info
Want to know what your home might be worth? Contact us for a FREE valuation!

Our team is ready to help you sell your home for the highest possible price ASAP
Bought with Century 21 Queenswood Realty Ltd.








