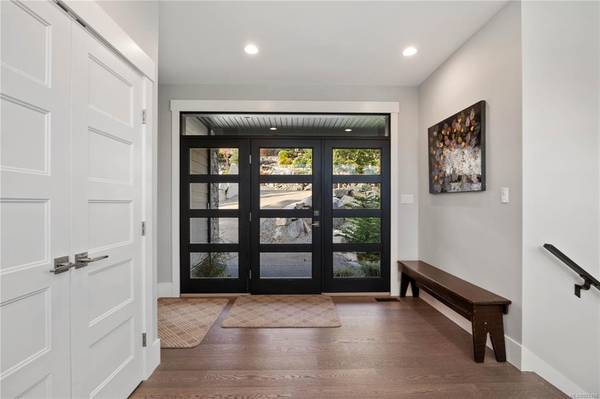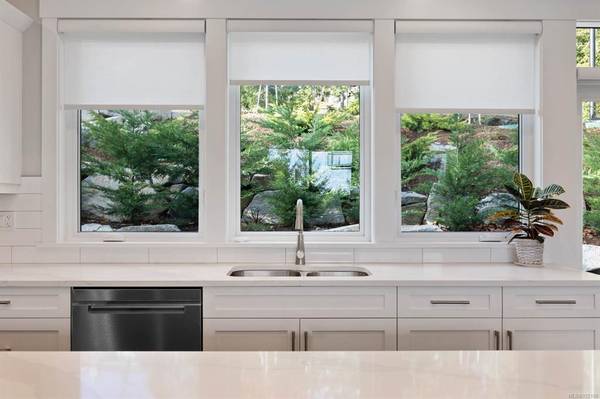$1,260,000
For more information regarding the value of a property, please contact us for a free consultation.
3 Beds
3 Baths
2,502 SqFt
SOLD DATE : 04/12/2023
Key Details
Sold Price $1,260,000
Property Type Single Family Home
Sub Type Single Family Detached
Listing Status Sold
Purchase Type For Sale
Square Footage 2,502 sqft
Price per Sqft $503
MLS Listing ID 922196
Sold Date 04/12/23
Style Main Level Entry with Lower Level(s)
Bedrooms 3
Rental Info Unrestricted
Year Built 2019
Annual Tax Amount $5,405
Tax Year 2022
Lot Size 0.280 Acres
Acres 0.28
Property Description
Welcome to 3579 Collingwood Dr - An exquisite and genuinely unique multi-level home located in the prestigious Fairwinds area. As you pull into the heated driveway of this west coast-inspired home with stunning rooflines and low maintenance yard, you will notice that this is not your typical home. The grand foyer overlooks the main living areas with multiple windows washing the home with bright, inviting natural light. Neutral colours, high-efficiency lighting and massive vaulted ceilings on every level make this home feel ultra-spacious and open. A chef's kitchen with high-end appliances, quartz countertops, stunning finishings and a large island which opens up to the deck that overlooks the Fairwinds golf course - with ocean views - makes this space an entertainer's dream. A stone-finished gas fireplace with built-in shelving awaits you in the cozy living room. The primary bedroom boasts a spa-like ensuite complete with a soaker tub, tiled shower, double vanity and heated floors.
Location
Province BC
County Alberni-clayoquot Regional District
Area Pq Fairwinds
Zoning RS1
Direction West
Rooms
Basement Finished, Walk-Out Access
Kitchen 1
Interior
Heating Forced Air, Heat Recovery, Natural Gas
Cooling Air Conditioning
Fireplaces Number 1
Fireplaces Type Gas
Fireplace 1
Laundry In House
Exterior
Exterior Feature Balcony/Deck, Balcony/Patio, Low Maintenance Yard
Garage Spaces 2.0
Roof Type Shake,Other,See Remarks
Total Parking Spaces 4
Building
Lot Description Easy Access, Hillside, Landscaped, Marina Nearby, Near Golf Course, Private, Quiet Area, Recreation Nearby
Building Description Cement Fibre,Concrete,Frame Wood,Insulation All,Stone,Wood, Main Level Entry with Lower Level(s)
Faces West
Foundation Poured Concrete
Sewer Sewer Connected
Water Municipal
Structure Type Cement Fibre,Concrete,Frame Wood,Insulation All,Stone,Wood
Others
Tax ID 016-506-774
Ownership Freehold
Acceptable Financing Must Be Paid Off
Listing Terms Must Be Paid Off
Pets Allowed Aquariums, Birds, Caged Mammals, Cats, Dogs
Read Less Info
Want to know what your home might be worth? Contact us for a FREE valuation!

Our team is ready to help you sell your home for the highest possible price ASAP
Bought with eXp Realty







