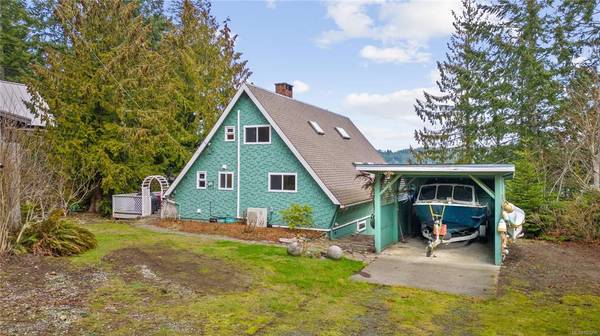$1,315,000
For more information regarding the value of a property, please contact us for a free consultation.
2 Beds
2 Baths
1,896 SqFt
SOLD DATE : 04/12/2023
Key Details
Sold Price $1,315,000
Property Type Single Family Home
Sub Type Single Family Detached
Listing Status Sold
Purchase Type For Sale
Square Footage 1,896 sqft
Price per Sqft $693
MLS Listing ID 923296
Sold Date 04/12/23
Style Main Level Entry with Lower/Upper Lvl(s)
Bedrooms 2
Rental Info Unrestricted
Year Built 1972
Annual Tax Amount $3,815
Tax Year 2022
Lot Size 0.410 Acres
Acres 0.41
Property Description
Welcome to Ships Point! This special, private, extremely well maintained walk-on Waterfront property awaits. Gorgeous 3-storey A-frame on .411 Acre lot on 80ft of Oceanfront. Enjoy 2 beds /2baths on 3 levels with a top floor Master bedroom. 7 skylights & floor to ceiling windows provide amazing natural light throughout. Unobstructed ocean views from the spacious living room, family room & master bedroom. Cozy floor to ceiling stone fireplace, cedar T&G & Heat pump add to the ambiance & makes this a perfect Vacation destination. Downstairs find a oceanfront office space workshop & large storage area.
Enjoy quintessential West Coast living. Watch the sunrises & the ever changing marine life. Launch your boat & SUP’s right from your yard. Level fully Landscaped lot includes a boat house & woodshed.
Great neighbours, park trails, and biking.
Zoning allows for a Bed & Breakfast or carriage house. Dream Vacation Destination or day to day stress free living. This one checks the boxes.
Location
Province BC
County Comox Valley Regional District
Area Cv Union Bay/Fanny Bay
Zoning R-1
Direction Southeast
Rooms
Other Rooms Storage Shed, Workshop
Basement Crawl Space, Not Full Height, Walk-Out Access, With Windows
Main Level Bedrooms 1
Kitchen 1
Interior
Interior Features Dining/Living Combo, Workshop
Heating Heat Pump, Wood, Mixed
Cooling Air Conditioning, Wall Unit(s)
Flooring Mixed
Fireplaces Number 1
Fireplaces Type Living Room, Wood Burning
Fireplace 1
Window Features Aluminum Frames,Blinds,Skylight(s),Vinyl Frames
Appliance Dishwasher, Dryer, Oven/Range Electric, Refrigerator, Washer
Laundry In House
Exterior
Exterior Feature Balcony/Patio, Fencing: Partial, Garden
Carport Spaces 1
Utilities Available Cable Available, Electricity To Lot, Garbage, Phone Available, Recycling
Waterfront 1
Waterfront Description Ocean
View Y/N 1
View Ocean
Roof Type Asphalt Shingle
Handicap Access Ground Level Main Floor
Parking Type Additional, Detached, Carport
Total Parking Spaces 4
Building
Lot Description Adult-Oriented Neighbourhood, Easy Access, Family-Oriented Neighbourhood, Landscaped, No Through Road, Quiet Area, Recreation Nearby, Rectangular Lot, Serviced, Southern Exposure, Walk on Waterfront
Building Description Frame Wood,Insulation All,Wood, Main Level Entry with Lower/Upper Lvl(s)
Faces Southeast
Foundation Poured Concrete
Sewer Septic System
Water Regional/Improvement District
Architectural Style Cottage/Cabin, West Coast
Additional Building Potential
Structure Type Frame Wood,Insulation All,Wood
Others
Restrictions Restrictive Covenants
Tax ID 003-923-908
Ownership Freehold
Acceptable Financing Must Be Paid Off
Listing Terms Must Be Paid Off
Pets Description Aquariums, Birds, Caged Mammals, Cats, Dogs
Read Less Info
Want to know what your home might be worth? Contact us for a FREE valuation!

Our team is ready to help you sell your home for the highest possible price ASAP
Bought with Engel & Volkers Vancouver Island North








