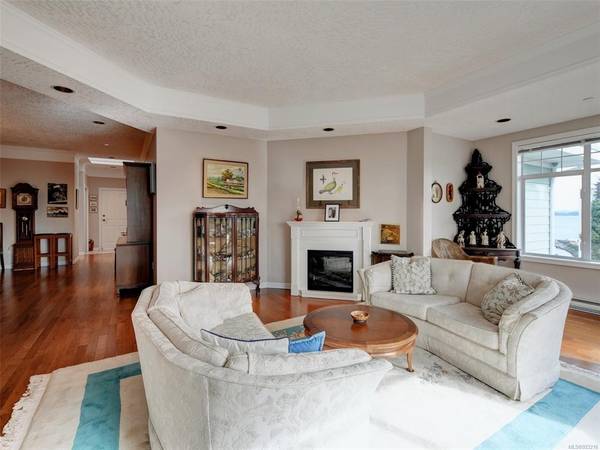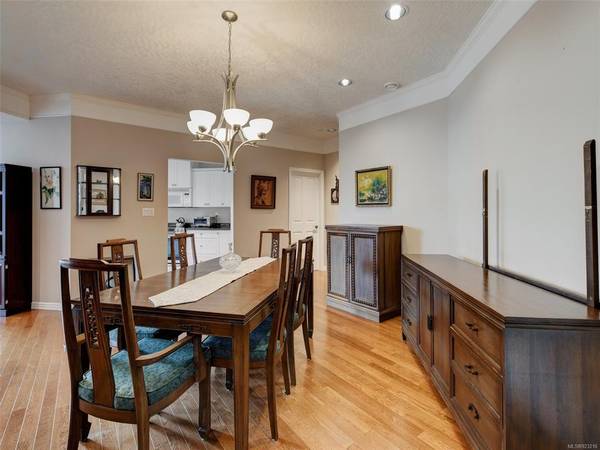$1,025,000
For more information regarding the value of a property, please contact us for a free consultation.
3 Beds
2 Baths
2,228 SqFt
SOLD DATE : 04/13/2023
Key Details
Sold Price $1,025,000
Property Type Condo
Sub Type Condo Apartment
Listing Status Sold
Purchase Type For Sale
Square Footage 2,228 sqft
Price per Sqft $460
MLS Listing ID 923216
Sold Date 04/13/23
Style Condo
Bedrooms 3
HOA Fees $664/mo
Rental Info Unrestricted
Year Built 2002
Annual Tax Amount $3,094
Tax Year 2022
Lot Size 2,178 Sqft
Acres 0.05
Property Description
OCEAN VIEWS AND EASY ACCESS TO WATERFRONT WALKWAY. A rare offering of over 2200 sq ft, 3 bedroom, 2 bathroom top floor corner unit in Sidney. Flooded in natural light with south and west sun exposure, large picture windows and a sky light. Open concept living space allows for a great space for entertaining and enjoy luxury living in the highly desired Sidney By The Sea. The spacious third bedroom has a built-in Murphy bed (no closet), primary and second bedrooms have walk-in closets. Oversized 5 piece ensuite will make you feel like you are at a spa and enjoy the stunning sunsets off the primary bedroom balcony. Heat Recovery System, 2 hot water tanks lots of closet space and in-suite laundry room. Complex offers separate storage locker, secure parking and a roof top deck. Short walk to waterfront, shopping and dining.
Location
Province BC
County Capital Regional District
Area Si Sidney North-East
Direction East
Rooms
Basement None
Main Level Bedrooms 3
Kitchen 1
Interior
Interior Features Closet Organizer, Controlled Entry, Dining/Living Combo, Eating Area, Soaker Tub, Storage
Heating Baseboard, Electric, Heat Recovery
Cooling None
Flooring Carpet, Linoleum, Tile
Fireplaces Number 1
Fireplaces Type Electric, Living Room
Fireplace 1
Window Features Aluminum Frames,Blinds,Insulated Windows,Screens
Appliance Dishwasher, F/S/W/D, Garburator, Microwave
Laundry In Unit
Exterior
Exterior Feature Balcony/Patio, Sprinkler System
Carport Spaces 1
Utilities Available Cable Available, Compost, Electricity Available, Garbage, Phone To Lot, Recycling
Amenities Available Common Area, Elevator(s), Roof Deck, Secured Entry
View Y/N 1
View City, Mountain(s), Ocean
Roof Type Asphalt Torch On,Fibreglass Shingle
Handicap Access Accessible Entrance, No Step Entrance, Primary Bedroom on Main, Wheelchair Friendly
Parking Type Attached, Carport, Guest
Total Parking Spaces 1
Building
Lot Description Corner, Easy Access, Irregular Lot
Building Description Brick,Cement Fibre,Frame Wood,Insulation: Ceiling,Insulation: Walls, Condo
Faces East
Story 4
Foundation Poured Concrete
Sewer Sewer Connected
Water Municipal
Structure Type Brick,Cement Fibre,Frame Wood,Insulation: Ceiling,Insulation: Walls
Others
HOA Fee Include Garbage Removal,Insurance,Maintenance Grounds,Property Management
Restrictions ALR: No
Tax ID 025-329-162
Ownership Freehold/Strata
Acceptable Financing Purchaser To Finance
Listing Terms Purchaser To Finance
Pets Description Cats, Dogs
Read Less Info
Want to know what your home might be worth? Contact us for a FREE valuation!

Our team is ready to help you sell your home for the highest possible price ASAP
Bought with One Percent Realty








