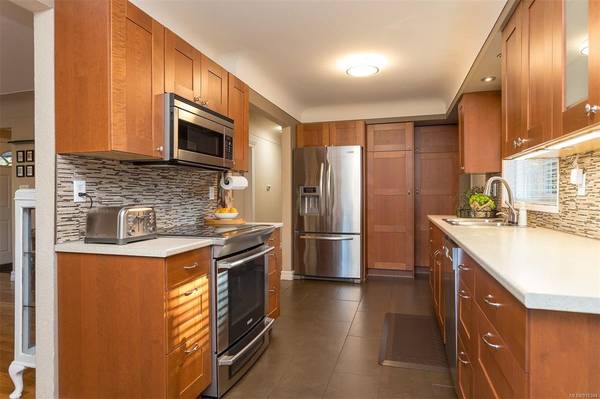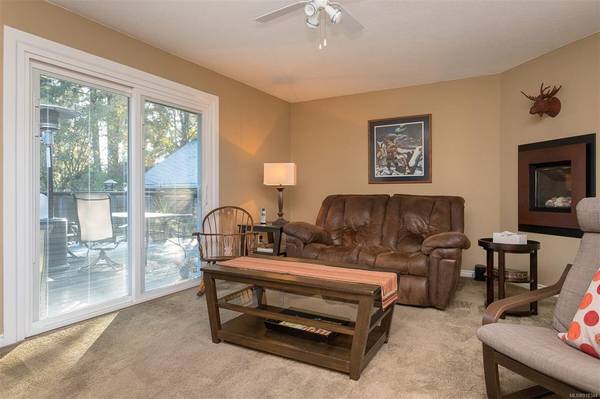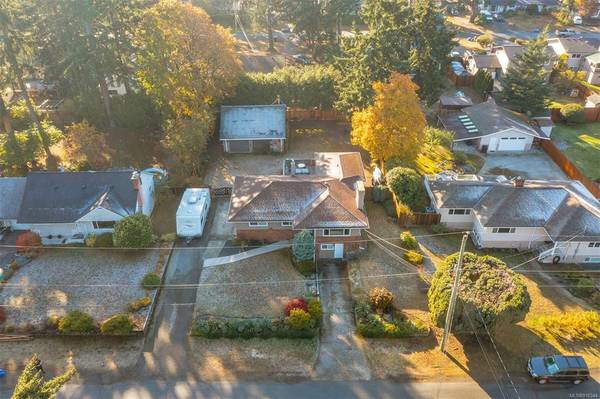$955,000
For more information regarding the value of a property, please contact us for a free consultation.
3 Beds
1 Bath
1,594 SqFt
SOLD DATE : 04/14/2023
Key Details
Sold Price $955,000
Property Type Single Family Home
Sub Type Single Family Detached
Listing Status Sold
Purchase Type For Sale
Square Footage 1,594 sqft
Price per Sqft $599
MLS Listing ID 918344
Sold Date 04/14/23
Style Main Level Entry with Lower Level(s)
Bedrooms 3
Rental Info Unrestricted
Year Built 1959
Annual Tax Amount $3,687
Tax Year 2022
Lot Size 0.260 Acres
Acres 0.26
Lot Dimensions 80 ft wide x 140 ft deep
Property Description
VALUE-PACKED OFFER. 3 bedrooms, 2 driveways, fully fenced South facing rear yard and a deck for family & fun, and 1 large two-car Power-shop, and a Rec-Room / games room in the basement.
This well-improved family home has been Lovingly restored & is entirely charming throughout. Classy Cove ceilings and professionally refinished Real Solid-Oak-Flooring greet you at the entry. Enjoy the cozy charm of the Slate Hearth Heatilator Fireplace. A functional dining room, living room arrangement, a charming breakfast area, and a comfortable family room with its own gas fireplace.
FEATURES INCLUDED; A super, natural gas forced-air Heating system, Fully Remodeled Kitchen & Bathroom. An extra large garage/workshop w/ wood stove, updated wiring, air lines, and an extra large attic above for hobbies. Built-in vac system. Irrigated and landscaped front yard. Gas line to the basement & Deck Barbecue plumbed & included. TWO driveways, RV parking. Custom garden boxes & shed.
Location
Province BC
County Capital Regional District
Area Co Wishart South
Direction North
Rooms
Other Rooms Storage Shed, Workshop
Basement Full, Walk-Out Access, With Windows
Main Level Bedrooms 3
Kitchen 1
Interior
Interior Features Breakfast Nook, Ceiling Fan(s), Closet Organizer, Eating Area, Workshop
Heating Forced Air, Natural Gas, Wood
Cooling None
Flooring Basement Slab, Carpet, Hardwood, Tile, Wood
Fireplaces Number 2
Fireplaces Type Heatilator, Insert, Living Room, Wood Burning
Equipment Central Vacuum
Fireplace 1
Window Features Insulated Windows
Appliance Dishwasher, F/S/W/D
Laundry In House
Exterior
Exterior Feature Balcony/Deck, Fencing: Full, Garden, Lighting, Sprinkler System
Garage Spaces 2.0
Utilities Available Cable To Lot, Compost, Electricity To Lot, Garbage, Natural Gas To Lot, Phone To Lot, Recycling
Roof Type Fibreglass Shingle
Handicap Access Accessible Entrance, Primary Bedroom on Main
Parking Type Additional, Detached, Driveway, Garage Double, Guest, RV Access/Parking
Total Parking Spaces 6
Building
Lot Description Central Location, Family-Oriented Neighbourhood, Irrigation Sprinkler(s), Landscaped, Level, Marina Nearby, Near Golf Course, Quiet Area, Rectangular Lot, Serviced, Shopping Nearby, Southern Exposure
Building Description Brick,Concrete,Frame Wood,Insulation All,Insulation: Ceiling,Insulation: Walls,Stucco,Wood, Main Level Entry with Lower Level(s)
Faces North
Foundation Poured Concrete, Slab
Sewer Septic System
Water Municipal
Architectural Style Contemporary
Additional Building Potential
Structure Type Brick,Concrete,Frame Wood,Insulation All,Insulation: Ceiling,Insulation: Walls,Stucco,Wood
Others
Tax ID 004-978-340
Ownership Freehold
Acceptable Financing Purchaser To Finance
Listing Terms Purchaser To Finance
Pets Description Aquariums, Birds, Caged Mammals, Cats, Dogs
Read Less Info
Want to know what your home might be worth? Contact us for a FREE valuation!

Our team is ready to help you sell your home for the highest possible price ASAP
Bought with RE/MAX Camosun








