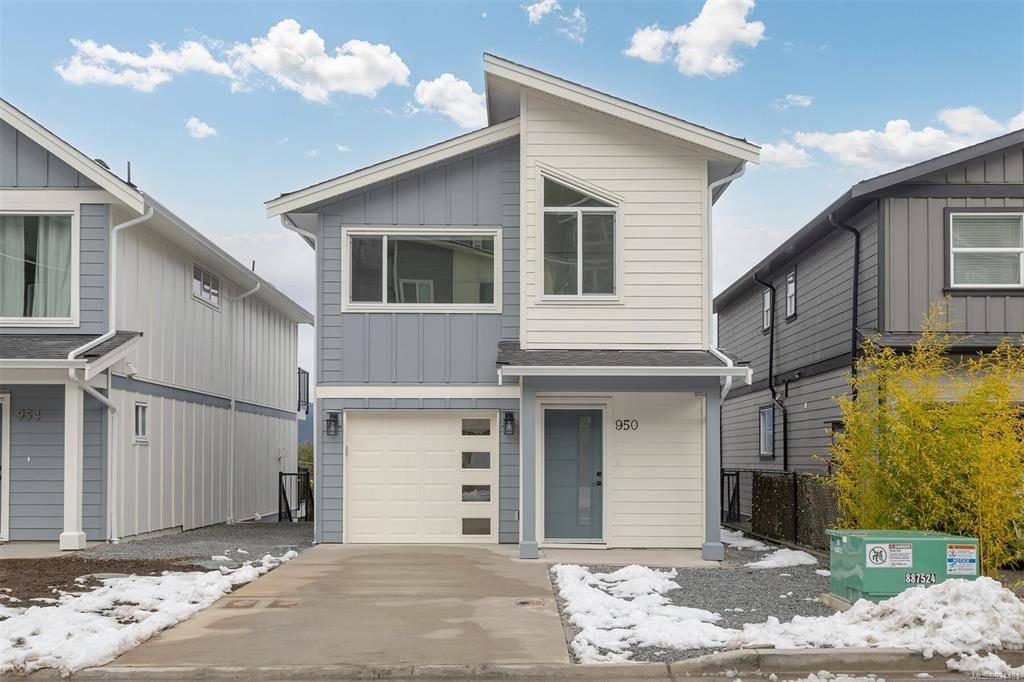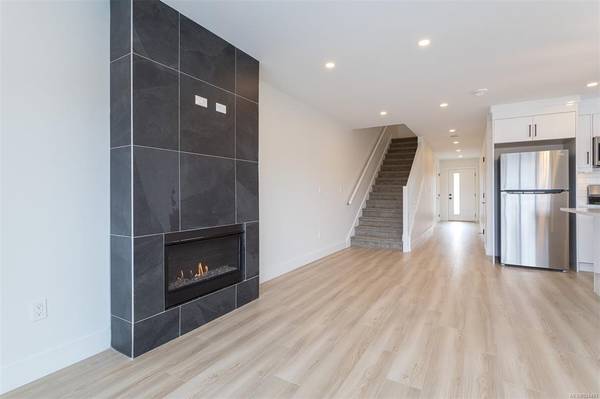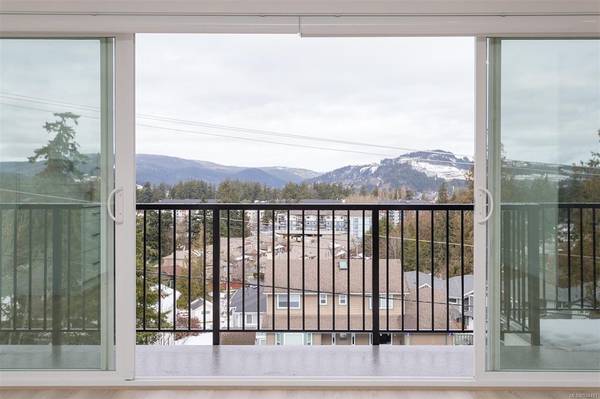$995,000
For more information regarding the value of a property, please contact us for a free consultation.
4 Beds
4 Baths
2,036 SqFt
SOLD DATE : 04/17/2023
Key Details
Sold Price $995,000
Property Type Single Family Home
Sub Type Single Family Detached
Listing Status Sold
Purchase Type For Sale
Square Footage 2,036 sqft
Price per Sqft $488
MLS Listing ID 924481
Sold Date 04/17/23
Style Main Level Entry with Lower/Upper Lvl(s)
Bedrooms 4
Rental Info Unrestricted
Year Built 2023
Annual Tax Amount $1
Tax Year 2022
Lot Size 2,613 Sqft
Acres 0.06
Property Sub-Type Single Family Detached
Property Description
A/O in place with subject removal by Mar. 22nd.
New home for immediate possession and priced under BC assessment value! This newly built 4 bed 4 bath home features one Bedroom in-law suite at lower lever as potential mortgage helper, with separate entrance, laundry and private patio. The main floor features open concept gourmet kitchen that flow into gracious living room with gas fire place, full width balcony and views to the mountain. Upstairs has 3 bedrooms, the Primary/ master bedroom has walk in closet, 4 piece en-suite and full width balcony; secondary bedroom feature a den, that can be your home office or kids' own study or play area, facing south. Located near all amenities for your modern life - Westshore Mall, Belmont Market, CanWest Mall, schools, Royal Roads University, Glen Lake, Parks, Trails and more!
2-5-10 New Home Warranty, GST included in listing price. Landscaping will be finished in spring.
Location
Province BC
County Capital Regional District
Area La Walfred
Direction Southeast
Rooms
Basement None
Kitchen 2
Interior
Interior Features Kitchen Roughed-In
Heating Baseboard, Heat Pump, Natural Gas
Cooling Air Conditioning
Flooring Laminate
Fireplaces Number 1
Fireplaces Type Gas, Living Room
Equipment Electric Garage Door Opener, Sump Pump
Fireplace 1
Window Features Blinds
Appliance Dishwasher, Dryer, Microwave, Oven/Range Gas, Refrigerator, Washer
Laundry In House
Exterior
Exterior Feature Balcony, Balcony/Deck, Fencing: Full, Lighting
Garage Spaces 1.0
View Y/N 1
View Mountain(s)
Roof Type Asphalt Shingle
Total Parking Spaces 2
Building
Lot Description Cul-de-sac, Easy Access
Building Description Insulation All, Main Level Entry with Lower/Upper Lvl(s)
Faces Southeast
Foundation Poured Concrete
Sewer Sewer Connected
Water Municipal
Architectural Style Contemporary
Additional Building Exists
Structure Type Insulation All
Others
Tax ID 030-360-862
Ownership Freehold
Acceptable Financing Purchaser To Finance
Listing Terms Purchaser To Finance
Pets Allowed Aquariums, Birds, Caged Mammals, Cats, Dogs
Read Less Info
Want to know what your home might be worth? Contact us for a FREE valuation!

Our team is ready to help you sell your home for the highest possible price ASAP
Bought with Royal LePage Coast Capital - Chatterton







