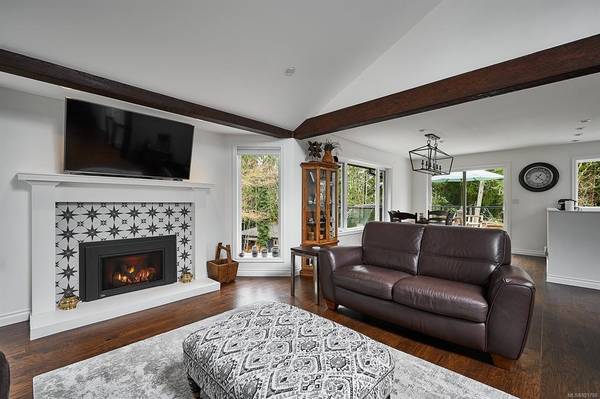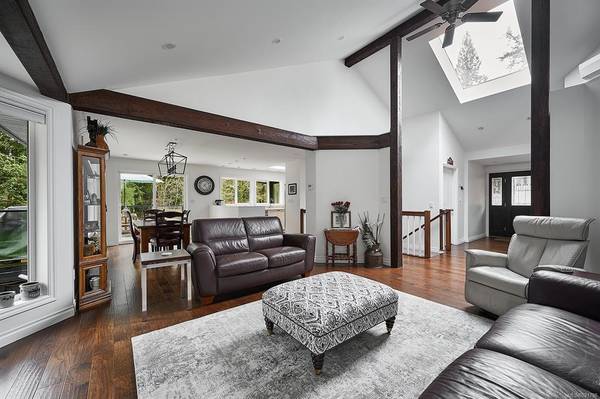$1,645,000
For more information regarding the value of a property, please contact us for a free consultation.
4 Beds
3 Baths
2,534 SqFt
SOLD DATE : 04/18/2023
Key Details
Sold Price $1,645,000
Property Type Single Family Home
Sub Type Single Family Detached
Listing Status Sold
Purchase Type For Sale
Square Footage 2,534 sqft
Price per Sqft $649
MLS Listing ID 921788
Sold Date 04/18/23
Style Main Level Entry with Lower Level(s)
Bedrooms 4
Rental Info Unrestricted
Year Built 1990
Annual Tax Amount $4,516
Tax Year 2022
Lot Size 1.130 Acres
Acres 1.13
Property Description
Rustic elegance w/space for the whole family! This stunning 4 bed/3 bath home features 2,546 SF of living space & offers the perfect combination of functionality, comfort, & timeless appeal. Highlights include soaring vaulted ceilings w/large windows & skylights, filling the home w/natural light; a large open living area w/stunning hardwood flooring; a beautiful kitchen w/quartz counters, shaker cabinetry, & premium appliances including built-in oven & gas range; & spacious master w/walk-in closet & serene 5-pc ensuite. Step outside to an incredible outdoor living area offering exceptional exposure, expansive decks & patio space, & beautifully manicured yard offering plenty of room for the kids to play. Other highlights include an oversized double-car garage, ample driveway parking w/space for a boat/RV, underground irrigation & updated drainage system. Situated on a sunny 1.14-acre lot in the R3 zone, offering potential for a carriage home, this beautiful property is truly a must-see!
Location
Province BC
County Capital Regional District
Area Ns Ardmore
Direction South
Rooms
Basement Crawl Space, Finished, Full, Walk-Out Access, With Windows
Main Level Bedrooms 3
Kitchen 1
Interior
Interior Features Cathedral Entry, Closet Organizer, Dining/Living Combo, Soaker Tub, Vaulted Ceiling(s)
Heating Baseboard, Electric, Heat Pump, Propane
Cooling Air Conditioning, Wall Unit(s)
Flooring Hardwood, Tile
Fireplaces Number 1
Fireplaces Type Gas, Living Room
Fireplace 1
Window Features Blinds,Screens,Skylight(s),Vinyl Frames
Appliance Built-in Range, Dishwasher, F/S/W/D, Oven/Range Gas
Laundry In House
Exterior
Exterior Feature Balcony/Deck, Balcony/Patio, Fencing: Partial
Garage Spaces 2.0
Roof Type Asphalt Shingle
Handicap Access Ground Level Main Floor, Primary Bedroom on Main
Parking Type Driveway, Garage Double, RV Access/Parking
Total Parking Spaces 6
Building
Lot Description Acreage, Near Golf Course, No Through Road, Park Setting, Quiet Area
Building Description Frame Wood,Insulation: Ceiling,Insulation: Walls,Wood, Main Level Entry with Lower Level(s)
Faces South
Foundation Poured Concrete
Sewer Septic System
Water Municipal
Structure Type Frame Wood,Insulation: Ceiling,Insulation: Walls,Wood
Others
Tax ID 007-435-053
Ownership Freehold
Pets Description Aquariums, Birds, Caged Mammals, Cats, Dogs
Read Less Info
Want to know what your home might be worth? Contact us for a FREE valuation!

Our team is ready to help you sell your home for the highest possible price ASAP
Bought with Keller Williams Realty VanCentral








