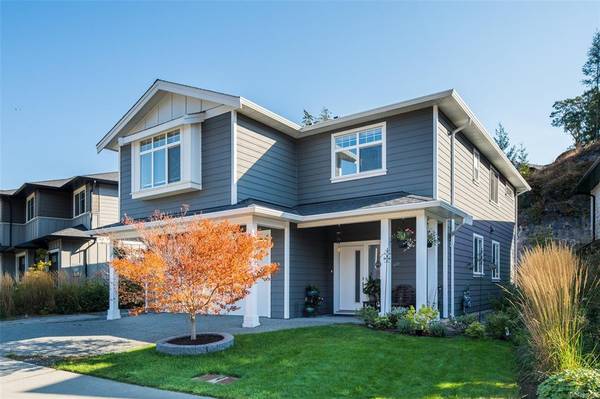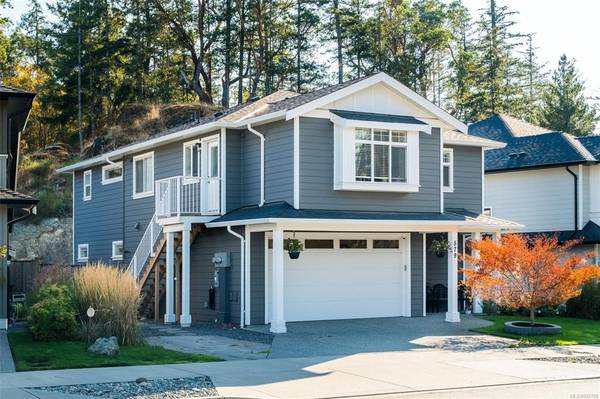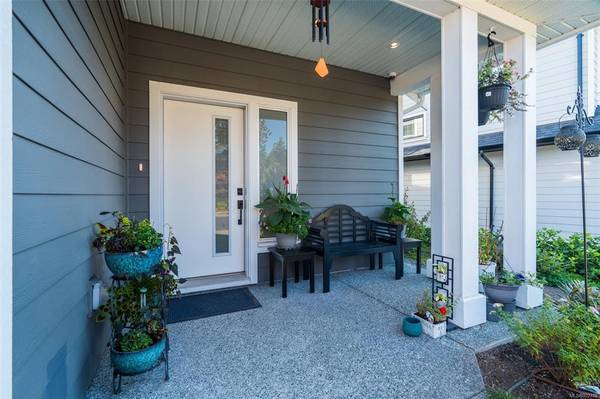$1,200,000
For more information regarding the value of a property, please contact us for a free consultation.
5 Beds
4 Baths
2,456 SqFt
SOLD DATE : 04/18/2023
Key Details
Sold Price $1,200,000
Property Type Single Family Home
Sub Type Single Family Detached
Listing Status Sold
Purchase Type For Sale
Square Footage 2,456 sqft
Price per Sqft $488
MLS Listing ID 922708
Sold Date 04/18/23
Style Main Level Entry with Upper Level(s)
Bedrooms 5
Rental Info Unrestricted
Year Built 2018
Annual Tax Amount $4,876
Tax Year 2022
Lot Size 4,356 Sqft
Acres 0.1
Property Description
PRICED BELOW ASSESSMENT!! Welcome to 579 Bezanton Way. This gorgeous family home with one bedroom suite is ideally located on a dead end street and steps away from Royal Bay Beach. The main floor offers a lovely open concept with a gourmet kitchen equipped with stainless steel appliances, quartz counters and ample cupboard space. There is a large dinning room overlooking the massive living room with feature gas fireplace along with glass doors leading out to the good sized South facing back yard. There is also an office/4th bedroom and a 2 piece bathroom on the main. The upper level has a spacious primary bedroom equipped with a walk-in closet and spa-like ensuite. There are 2 more large, bright bedrooms, a laundry room and a 4 piece main bathroom on this level. This spectacular home has a self-contained 1 bedroom suite above the 2 car garage. Red Barn market, walking trails at your door step along with beaches, golf, bus routes, schools.
Location
Province BC
County Cowichan Valley Regional District
Area Co Olympic View
Direction North
Rooms
Basement None
Main Level Bedrooms 1
Kitchen 2
Interior
Interior Features Dining/Living Combo, Soaker Tub
Heating Baseboard, Forced Air, Heat Pump, Natural Gas
Cooling Air Conditioning
Flooring Carpet, Mixed, Vinyl
Fireplaces Number 1
Fireplaces Type Gas, Living Room
Fireplace 1
Appliance Dishwasher, F/S/W/D
Laundry In House
Exterior
Exterior Feature Fenced
Garage Spaces 2.0
Roof Type Asphalt Shingle
Handicap Access Accessible Entrance
Parking Type Attached, Driveway, Garage Double, Guest, On Street
Total Parking Spaces 4
Building
Lot Description Family-Oriented Neighbourhood, Irrigation Sprinkler(s), Near Golf Course
Building Description Cement Fibre,Insulation All, Main Level Entry with Upper Level(s)
Faces North
Foundation Poured Concrete
Sewer Sewer Connected
Water Municipal
Additional Building Exists
Structure Type Cement Fibre,Insulation All
Others
Restrictions Building Scheme
Tax ID 029-703-701
Ownership Freehold
Acceptable Financing Purchaser To Finance
Listing Terms Purchaser To Finance
Pets Description Aquariums, Birds, Caged Mammals, Cats, Dogs
Read Less Info
Want to know what your home might be worth? Contact us for a FREE valuation!

Our team is ready to help you sell your home for the highest possible price ASAP
Bought with The Agency








