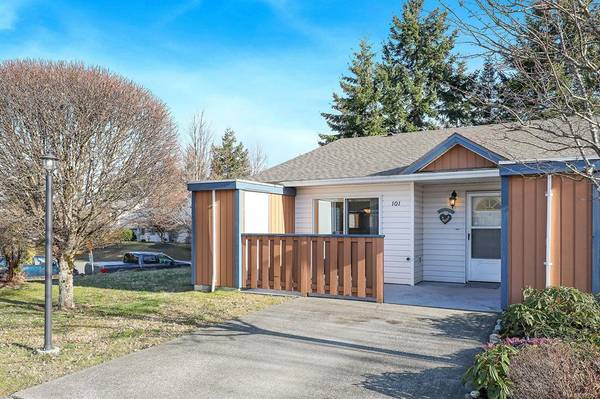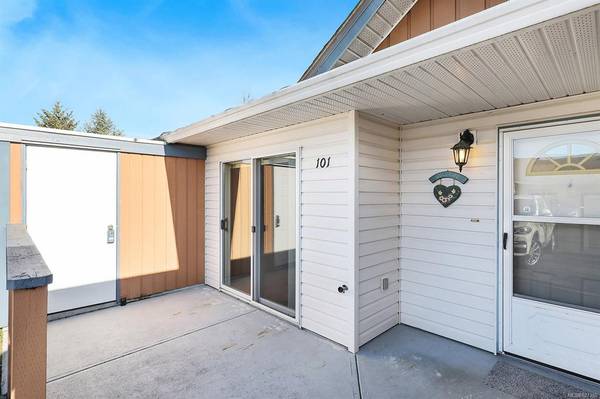$399,000
For more information regarding the value of a property, please contact us for a free consultation.
2 Beds
1 Bath
872 SqFt
SOLD DATE : 04/19/2023
Key Details
Sold Price $399,000
Property Type Townhouse
Sub Type Row/Townhouse
Listing Status Sold
Purchase Type For Sale
Square Footage 872 sqft
Price per Sqft $457
Subdivision Aspen Village
MLS Listing ID 927305
Sold Date 04/19/23
Style Rancher
Bedrooms 2
HOA Fees $293/mo
Rental Info Unrestricted
Year Built 1994
Annual Tax Amount $2,374
Tax Year 2022
Property Description
Bright, sunny corner unit in Aspen Village with 872 sf, 2 BD/ 1 BA! This one level patio home is the end unit offering southeastern exposure and no neighbours on one side! The open plan living/dining and kitchen areas share the views through the 6’ wide sliding door giving access to the private front patio, exterior storage locker and full parking space. With 2 generous bedrooms facing the back of the unit, towards the park and playing fields behind, 1 large 4 pce bathroom with tub/shower surround, stackable washer/dryer, storage room and lots of spacious closets. Just a short walk to the Quality Foods Shopping Centre with doctors, lawyers, pet store, pharmacy, and elementary school just around the corner. Perfect for first time buyers, investors or those looking to downsize, 2 cats or dogs welcome, no age restriction, new no smoking bylaw.
Location
Province BC
County Comox, Town Of
Area Cv Comox (Town Of)
Zoning RM3-1
Direction Northwest
Rooms
Basement None
Main Level Bedrooms 2
Kitchen 1
Interior
Heating Baseboard, Electric
Cooling None
Flooring Carpet, Laminate
Appliance Dishwasher, F/S/W/D
Laundry In Unit
Exterior
Roof Type Asphalt Shingle
Handicap Access Ground Level Main Floor, Wheelchair Friendly
Parking Type Driveway
Total Parking Spaces 1
Building
Lot Description Central Location, Easy Access, Level, Marina Nearby, Near Golf Course, Quiet Area, Recreation Nearby, Shopping Nearby
Building Description Frame Wood,Insulation All,Vinyl Siding, Rancher
Faces Northwest
Story 1
Foundation Slab
Sewer Sewer Connected
Water Municipal
Architectural Style Patio Home
Additional Building None
Structure Type Frame Wood,Insulation All,Vinyl Siding
Others
HOA Fee Include Maintenance Grounds,Maintenance Structure,Property Management
Restrictions Easement/Right of Way
Tax ID 018-783-601
Ownership Freehold/Strata
Pets Description Cats, Dogs
Read Less Info
Want to know what your home might be worth? Contact us for a FREE valuation!

Our team is ready to help you sell your home for the highest possible price ASAP
Bought with RE/MAX Ocean Pacific Realty (Crtny)








