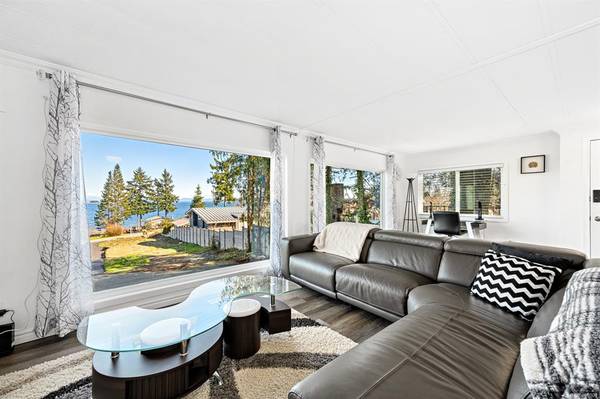$800,000
For more information regarding the value of a property, please contact us for a free consultation.
4 Beds
3 Baths
1,884 SqFt
SOLD DATE : 04/20/2023
Key Details
Sold Price $800,000
Property Type Single Family Home
Sub Type Single Family Detached
Listing Status Sold
Purchase Type For Sale
Square Footage 1,884 sqft
Price per Sqft $424
MLS Listing ID 896004
Sold Date 04/20/23
Style Main Level Entry with Lower Level(s)
Bedrooms 4
Rental Info Unrestricted
Annual Tax Amount $3,088
Tax Year 2021
Lot Size 0.340 Acres
Acres 0.34
Property Description
Spectacular ocean views with Tree Island and Denman Island in the distance, public beach access across the street. Area of oceanfront finer homes, this home has been recently renovated. Recent updates include: new windows, paint, flooring, railings, decking, black top driveway, bathroom toilets, sinks, granite countertops, electric fireplace and 3 year old roof. This home features floor to ceiling windows in the living room to take advantage of year round views. Includes some recently installed appliances including new cooktop. Modern finishing with nice light fixtures, paint colours in neutral white. Electric heat pump. Four bedrooms. .34 of an acre. Everyday is a vacation in this lovely well appointed home. Move in ready condition.
Location
Province BC
County Comox Valley Regional District
Area Cv Union Bay/Fanny Bay
Zoning CR-1
Direction East
Rooms
Basement Finished
Main Level Bedrooms 2
Kitchen 1
Interior
Heating Electric, Heat Pump
Cooling Air Conditioning
Flooring Laminate, Mixed
Fireplaces Number 2
Fireplaces Type Electric, Wood Stove
Fireplace 1
Appliance Dishwasher, F/S/W/D
Laundry In House
Exterior
Carport Spaces 1
View Y/N 1
View Ocean
Roof Type Fibreglass Shingle
Parking Type Carport
Total Parking Spaces 9
Building
Building Description Cement Fibre, Main Level Entry with Lower Level(s)
Faces East
Foundation Poured Concrete
Sewer Septic System
Water Municipal
Architectural Style Contemporary
Additional Building Potential
Structure Type Cement Fibre
Others
Tax ID 005 756 731
Ownership Freehold
Acceptable Financing None
Listing Terms None
Pets Description Aquariums, Birds, Caged Mammals, Cats, Dogs
Read Less Info
Want to know what your home might be worth? Contact us for a FREE valuation!

Our team is ready to help you sell your home for the highest possible price ASAP
Bought with eXp Realty








