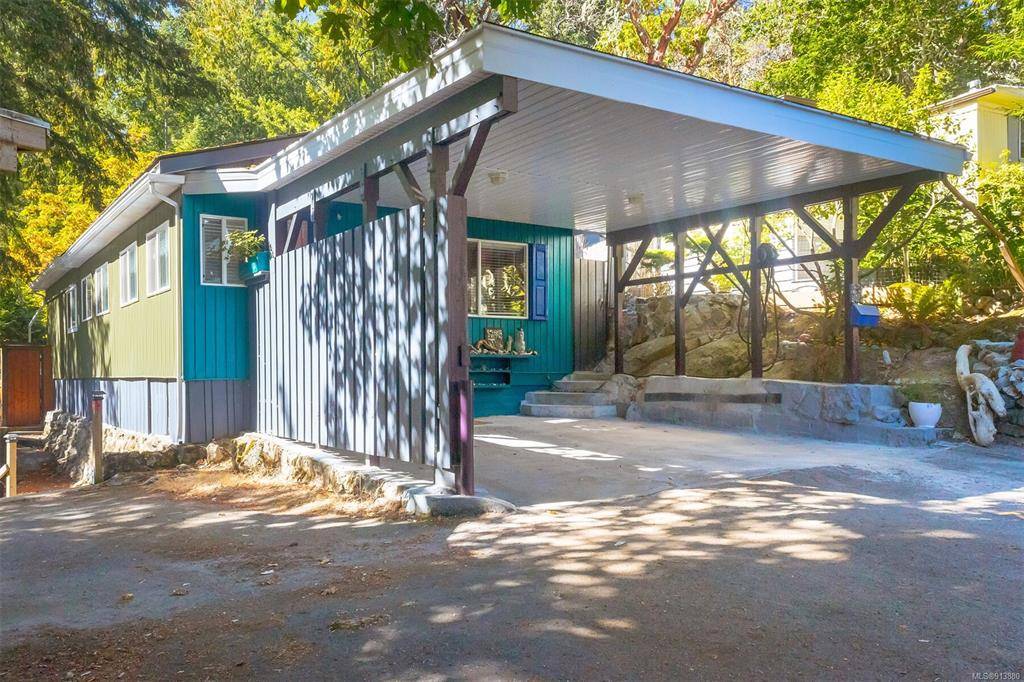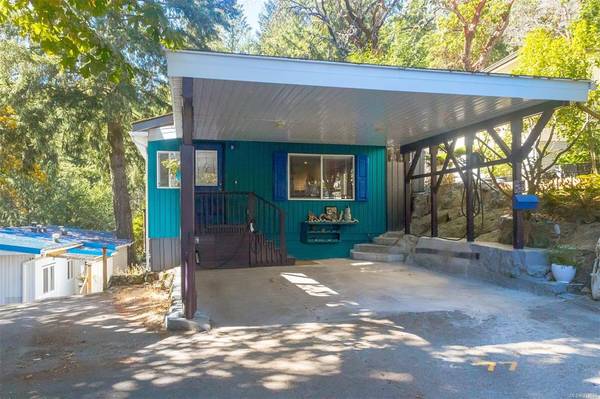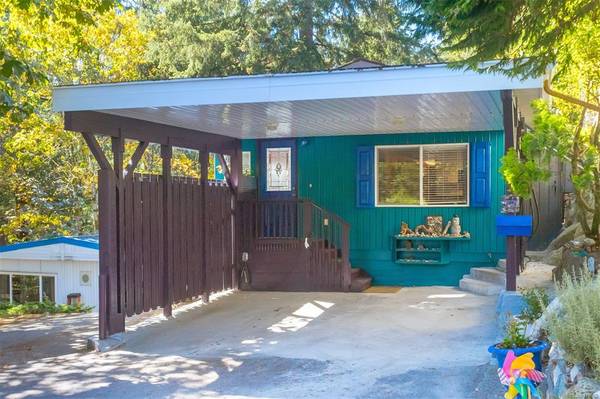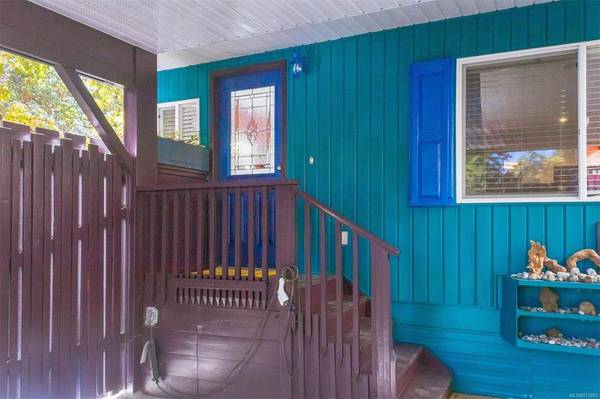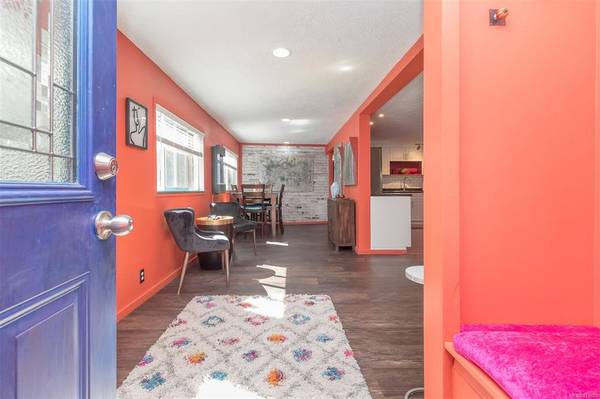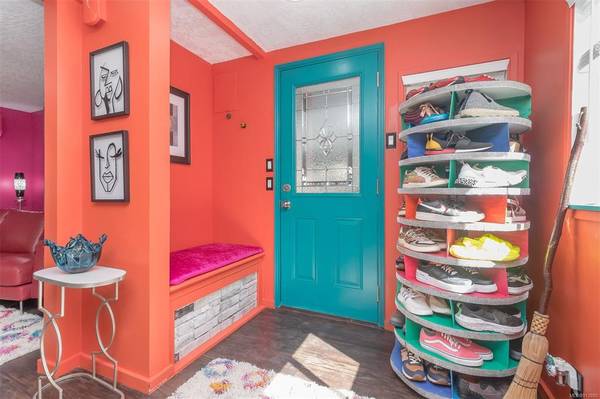$405,000
For more information regarding the value of a property, please contact us for a free consultation.
2 Beds
2 Baths
1,162 SqFt
SOLD DATE : 04/20/2023
Key Details
Sold Price $405,000
Property Type Manufactured Home
Sub Type Manufactured Home
Listing Status Sold
Purchase Type For Sale
Square Footage 1,162 sqft
Price per Sqft $348
Subdivision Hidden Valley Mobile Home Park
MLS Listing ID 913880
Sold Date 04/20/23
Style Rancher
Bedrooms 2
HOA Fees $675/mo
Rental Info No Rentals
Year Built 1972
Annual Tax Amount $1,043
Tax Year 2022
Property Description
Welcome to the Hidden Valley MHP! Nestled up against Florence Lake, this meticulously-maintained, bright, 2 bed, 2 bath+office gem sits at the backridge, highpoint of the quiet, private no-thru road, is one of the larger homes with a favoured park locale. Fully UPGRADED throughout with owner’s ingenuity, incl new flooring, paint, storage, blinds, fixtures, appliances&more! Spacious open floorplan, heat pump maximizes comfort. Backyard features workshop/shed, customized greenspace with impressive landscaping, patio terracing, stonework & improvements. Fully fenced yard has a hidden door extends to forest, your private entrance to nature! Wake up to the birds and step into your outdoor sauna from bed! Attached carport equipped for EV charger. Generator included! 55+, pet friendly. Great neighbours! Surrounded by nature yet minutes to Costco & all desired amenities. Don’t miss the chance to own this beautiful sanctuary you will feel proud to call home!
Location
Province BC
County Capital Regional District
Area La Florence Lake
Zoning RH1
Direction East
Rooms
Other Rooms Gazebo, Storage Shed
Basement Crawl Space
Main Level Bedrooms 2
Kitchen 1
Interior
Interior Features Closet Organizer, Dining Room, Eating Area, Sauna, Storage, Workshop
Heating Electric, Heat Pump
Cooling Air Conditioning
Flooring Laminate, Tile, Vinyl, Other
Fireplaces Number 1
Fireplaces Type Electric
Fireplace 1
Window Features Blinds,Insulated Windows,Vinyl Frames,Window Coverings
Appliance Dishwasher, F/S/W/D, Microwave, Oven Built-In, Oven/Range Electric, Range Hood, Refrigerator
Laundry In Unit
Exterior
Exterior Feature Balcony/Deck, Balcony/Patio, Fencing: Full, Garden, Water Feature
Carport Spaces 2
Amenities Available Clubhouse, Common Area, Meeting Room, Recreation Room
Roof Type Asphalt Shingle
Handicap Access Ground Level Main Floor
Total Parking Spaces 2
Building
Lot Description Adult-Oriented Neighbourhood, Landscaped, No Through Road, Park Setting, Private, Quiet Area, Shopping Nearby, In Wooded Area
Building Description Concrete,Vinyl Siding, Rancher
Faces East
Foundation Poured Concrete
Sewer Sewer To Lot
Water Municipal
Structure Type Concrete,Vinyl Siding
Others
HOA Fee Include Garbage Removal,Property Management,Water
Ownership Pad Rental
Acceptable Financing Purchaser To Finance
Listing Terms Purchaser To Finance
Pets Allowed Cats, Dogs, Number Limit, Size Limit
Read Less Info
Want to know what your home might be worth? Contact us for a FREE valuation!

Our team is ready to help you sell your home for the highest possible price ASAP
Bought with Coldwell Banker Oceanside Real Estate



