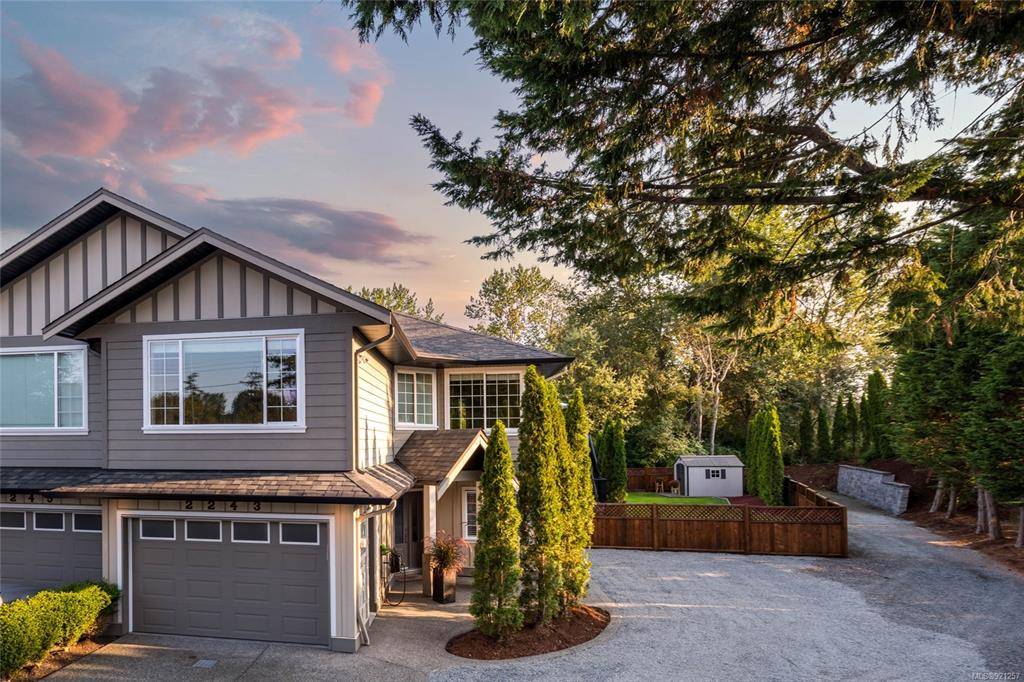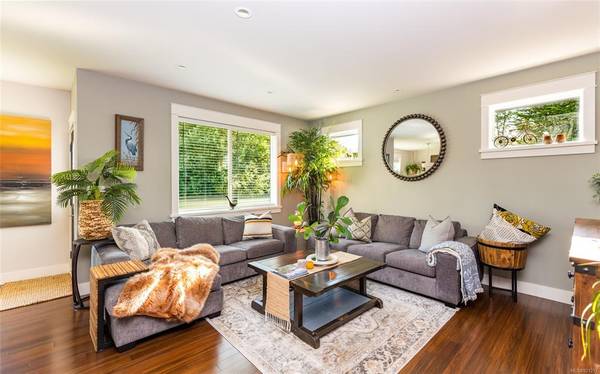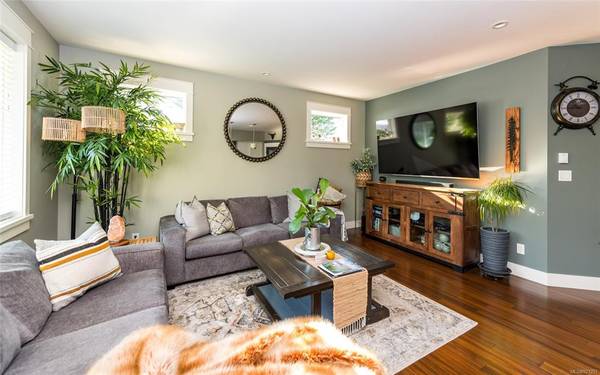$1,075,000
For more information regarding the value of a property, please contact us for a free consultation.
4 Beds
4 Baths
2,490 SqFt
SOLD DATE : 04/20/2023
Key Details
Sold Price $1,075,000
Property Type Multi-Family
Sub Type Half Duplex
Listing Status Sold
Purchase Type For Sale
Square Footage 2,490 sqft
Price per Sqft $431
MLS Listing ID 921257
Sold Date 04/20/23
Style Ground Level Entry With Main Up
Bedrooms 4
Rental Info Unrestricted
Year Built 2010
Annual Tax Amount $4,008
Tax Year 2022
Lot Size 7,405 Sqft
Acres 0.17
Property Description
Pride of ownership is evident the minute you enter this Luxurious Sidney Family Home! Meticulously maintained both inside & out, even the most discerning of Buyers will be impressed w/the quality of care shown! One of the best opportunities on the market today, boasting an incomparable & exceptional lifestyle. Situated at the end of a no-thru road & just steps to the Oceanfront walkway & beach, this large 2490sq/ft, 4Bed+Den & 4Bath home has it all. Upstairs showcases 9' ceilings, an executive GR & a Chef's kitchen accented w/granite counters, SS apps & a walk-in pantry. Brazilian Walnut HW flrs, a large South facing deck, exquisite primary suite w/a spa inspired ensuite, 2Beds & full bath finish off the main. Need extra space for the teenagers, a gym or looking to offset the mortgage? Downstairs provides many options w/a self contained 1Bed & 1Bath in-law accomm that's ready for your ideas. Outside offers extreme privacy w/a fully manicured SW facing yard & parking for your Boat & RV!
Location
Province BC
County Capital Regional District
Area Si Sidney South-East
Direction North
Rooms
Basement None
Main Level Bedrooms 3
Kitchen 2
Interior
Interior Features Breakfast Nook, Ceiling Fan(s), Closet Organizer, Eating Area, Jetted Tub
Heating Baseboard, Electric, Natural Gas
Cooling None
Flooring Tile, Wood
Appliance Dishwasher, F/S/W/D
Laundry In House
Exterior
Exterior Feature Balcony/Patio, Fencing: Full
Garage Spaces 1.0
Roof Type Fibreglass Shingle
Parking Type Attached, Garage, RV Access/Parking
Total Parking Spaces 4
Building
Building Description Cement Fibre,Frame Wood, Ground Level Entry With Main Up
Faces North
Foundation Poured Concrete
Sewer Sewer Connected, Sewer To Lot
Water Municipal
Additional Building Exists
Structure Type Cement Fibre,Frame Wood
Others
Tax ID 028-177-282
Ownership Freehold
Pets Description Aquariums, Birds, Caged Mammals, Cats, Dogs
Read Less Info
Want to know what your home might be worth? Contact us for a FREE valuation!

Our team is ready to help you sell your home for the highest possible price ASAP
Bought with RE/MAX Generation - The Neal Estate Group








