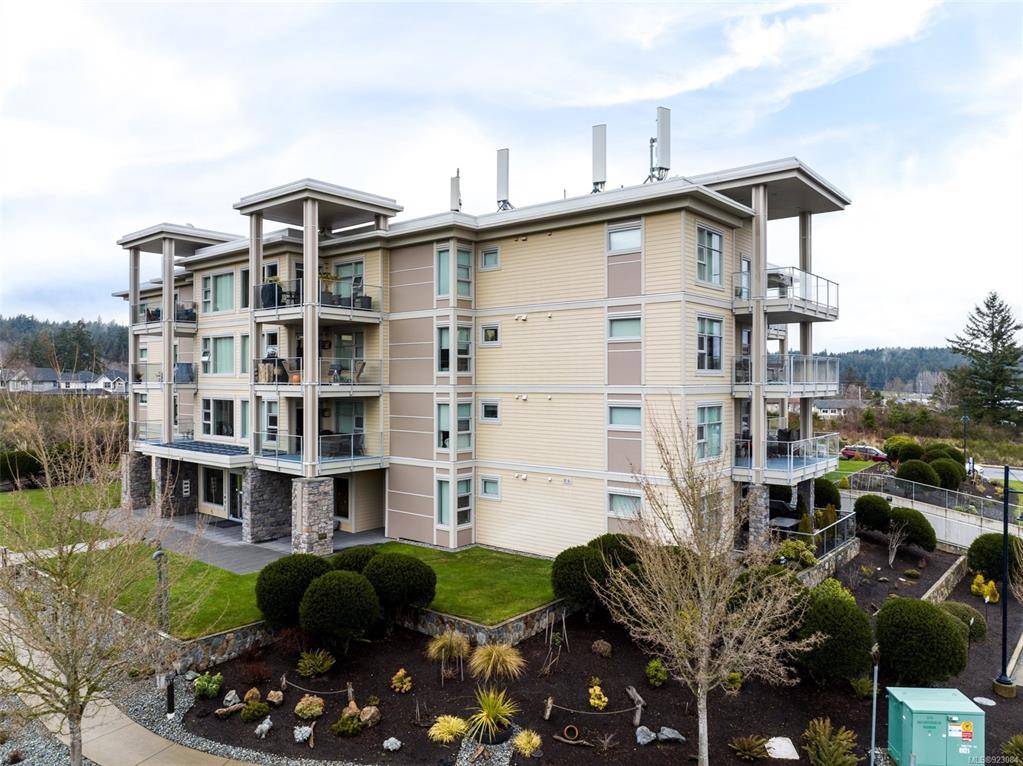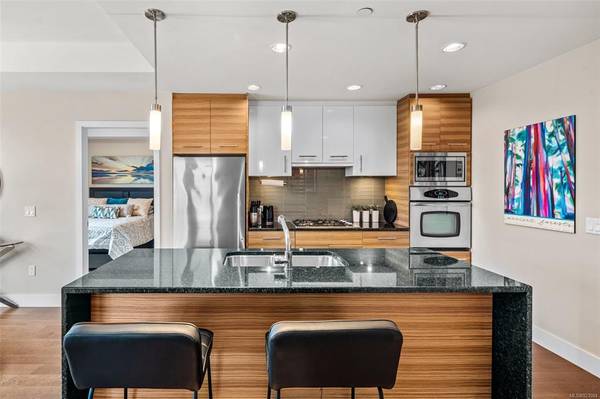$560,000
For more information regarding the value of a property, please contact us for a free consultation.
1 Bed
2 Baths
901 SqFt
SOLD DATE : 04/20/2023
Key Details
Sold Price $560,000
Property Type Condo
Sub Type Condo Apartment
Listing Status Sold
Purchase Type For Sale
Square Footage 901 sqft
Price per Sqft $621
MLS Listing ID 923084
Sold Date 04/20/23
Style Condo
Bedrooms 1
HOA Fees $424/mo
Rental Info Some Rentals
Year Built 2009
Annual Tax Amount $2,358
Tax Year 2022
Property Description
The aptly named Ocean Grove Development is a beautiful Master Planned 34 Acre Waterfront community that borders Royal Roads University and the Esquimalt Lagoon. A dog lover’s dream, this property has walking paths leading to the ocean front. With state-of-the-art geothermal heating/cooling, secured underground parking and secured storage, and luxuriously wide hallways, this building feels immediately welcoming. The 902 square foot executive 1 B plus den, 2 B corner suite features a large covered deck, perfect for your morning coffee with spectacular views of the ocean and Olympic Mountains, and double gas outlet for your BBQ and heat lamp in the evenings. Inside is a very functional floor plan, with high end appliances, timeless quality finishings and a spa-like ensuite to the MB. The den has a murphy bed, perfect for visiting friends & family. With so much square footage, it could easily function as a 2 bedroom condo! This is a rare find and will not last. Contact your agent today!
Location
Province BC
County Capital Regional District
Area Co Lagoon
Direction East
Rooms
Main Level Bedrooms 1
Kitchen 1
Interior
Interior Features Closet Organizer, Controlled Entry, Dining/Living Combo, Elevator, Soaker Tub, Storage
Heating Forced Air, Heat Pump, Natural Gas, Radiant Floor, Other
Cooling Air Conditioning
Flooring Carpet, Wood
Fireplaces Number 1
Fireplaces Type Gas, Insert, Living Room
Fireplace 1
Window Features Blinds,Vinyl Frames
Appliance Dishwasher, Dryer, F/S/W/D, Microwave, Oven/Range Gas, Range Hood, Refrigerator, Washer
Laundry In Unit
Exterior
Amenities Available Bike Storage, Clubhouse, Elevator(s), Street Lighting
View Y/N 1
View Mountain(s), Ocean, Other
Roof Type Asphalt Torch On
Handicap Access Accessible Entrance, Ground Level Main Floor
Parking Type Guest, Underground
Total Parking Spaces 1
Building
Lot Description Cul-de-sac, Level, Park Setting, Private, Rectangular Lot, In Wooded Area
Building Description Cement Fibre,Concrete,Insulation: Walls,Stone, Condo
Faces East
Story 4
Foundation Poured Concrete
Sewer Sewer To Lot
Water Municipal
Structure Type Cement Fibre,Concrete,Insulation: Walls,Stone
Others
HOA Fee Include Caretaker,Garbage Removal,Heat,Insurance,Maintenance Grounds,Property Management,Water
Tax ID 028-096-789
Ownership Freehold/Strata
Acceptable Financing Purchaser To Finance
Listing Terms Purchaser To Finance
Pets Description Aquariums, Birds, Caged Mammals, Cats, Dogs, Number Limit
Read Less Info
Want to know what your home might be worth? Contact us for a FREE valuation!

Our team is ready to help you sell your home for the highest possible price ASAP
Bought with Royal LePage Coast Capital - Chatterton








