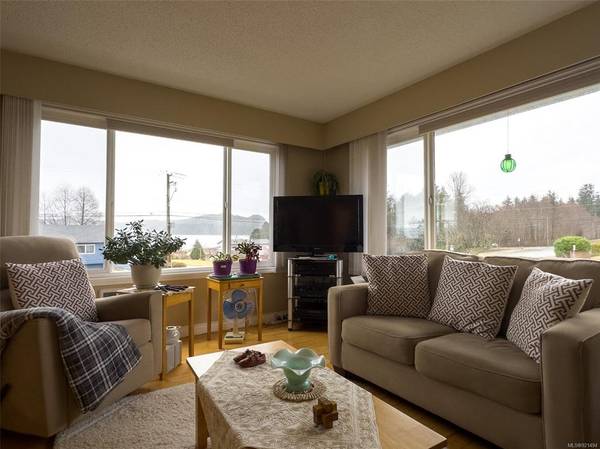$445,000
For more information regarding the value of a property, please contact us for a free consultation.
4 Beds
2 Baths
1,780 SqFt
SOLD DATE : 04/21/2023
Key Details
Sold Price $445,000
Property Type Single Family Home
Sub Type Single Family Detached
Listing Status Sold
Purchase Type For Sale
Square Footage 1,780 sqft
Price per Sqft $250
MLS Listing ID 921494
Sold Date 04/21/23
Style Split Entry
Bedrooms 4
Rental Info Unrestricted
Year Built 1976
Annual Tax Amount $2,626
Tax Year 2022
Lot Size 5,662 Sqft
Acres 0.13
Property Description
Well maintained home, centrally located in Port Hardy within walking distance to the ocean and all the downtown amenities. This home features a bright main floor with hardwood floors, the living/dining room combination offers an abundance of light & stunning ocean views. The kitchen features ample counter/storage space & access to the covered deck with ocean/mountain views in the distance. Across the hall you'll find the updated main bathroom with jacuzzi tub & 2 bedrooms, including the generous sized primary with ample closet space. The lower level offers 2 more good sized bedrooms, another updated bathroom, laundry space with tons of storage & a spacious rec room with patio doors & newer wood stove. Outside features an amazing garden which will be in bloom in no time! You'll find loads of different storage options with a powered, insulated work shop with overhead door, separate garden shed & another shed space awaiting your finishing ideas. Call today to view this home in person!
Location
Province BC
County Port Hardy, District Of
Area Ni Port Hardy
Direction South
Rooms
Other Rooms Storage Shed, Workshop
Basement Finished, Walk-Out Access, With Windows
Main Level Bedrooms 2
Kitchen 1
Interior
Interior Features Dining/Living Combo
Heating Baseboard, Electric
Cooling None
Fireplaces Number 1
Fireplaces Type Wood Stove
Fireplace 1
Window Features Vinyl Frames
Appliance F/S/W/D
Laundry In House
Exterior
Exterior Feature Balcony/Deck, Fencing: Partial, Garden
View Y/N 1
View Mountain(s), Ocean
Roof Type Asphalt Shingle
Parking Type Driveway
Total Parking Spaces 2
Building
Lot Description Rectangular Lot
Building Description Concrete,Wood, Split Entry
Faces South
Foundation Poured Concrete
Sewer Sewer Connected
Water Municipal
Structure Type Concrete,Wood
Others
Tax ID 006-409-261
Ownership Freehold
Pets Description Aquariums, Birds, Caged Mammals, Cats, Dogs
Read Less Info
Want to know what your home might be worth? Contact us for a FREE valuation!

Our team is ready to help you sell your home for the highest possible price ASAP
Bought with Royal LePage Advance Realty (PH)








