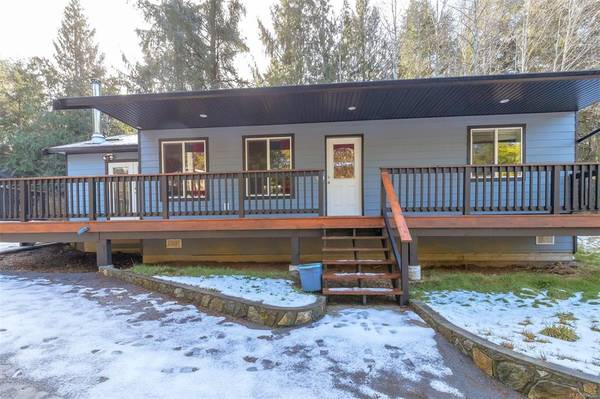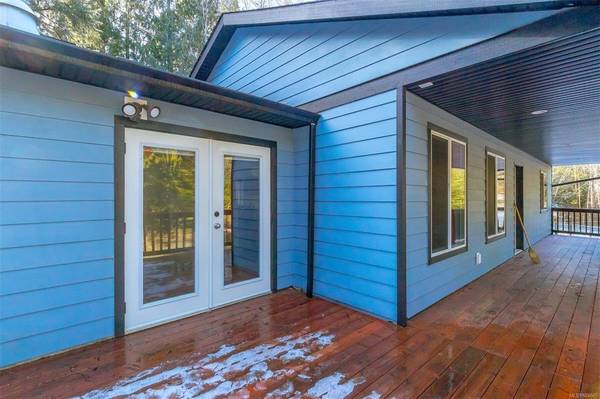$949,900
For more information regarding the value of a property, please contact us for a free consultation.
3 Beds
3 Baths
1,852 SqFt
SOLD DATE : 04/24/2023
Key Details
Sold Price $949,900
Property Type Single Family Home
Sub Type Single Family Detached
Listing Status Sold
Purchase Type For Sale
Square Footage 1,852 sqft
Price per Sqft $512
MLS Listing ID 924665
Sold Date 04/24/23
Style Rancher
Bedrooms 3
Rental Info Unrestricted
Year Built 2013
Annual Tax Amount $3,339
Tax Year 2022
Lot Size 2.180 Acres
Acres 2.18
Property Description
This 2.18-acre country estate nestled in a forested woodland features a beautiful 2-bed, 2-bath main home built in 2013. Inside, the vaulted living rm w/ cherry laminate floors & natural light sets the perfect tone. The shaker cherry kitchen has newer s/s appliances, a large pantry, w/ door leading to the south-facing fenced/gated patio perfect for BBQ's. The dining is spacious & cozy, complete w/ a woodstove. The main living area includes a 4-pce bath, large spare bed, & a primary bed w/ a 2-pce ensuite. The 29'x29' shop is ideal for hobbyists & features a 1-bed suite above w/ laundry hookups, perfect additional space for family members or rental income. The property also includes a 19'x9' shed & a 19'x10' chicken coop w/ a fenced run. Enjoy the landscaped front yard w/ fresh rockwork, ample grass & complete with a fully fenced garden & fruit trees. Interiors, decks, railings & exterior trim recently painted giving this property a fresh look! Minutes to Sooke & only 1hr from Victoria!
Location
Province BC
County Capital Regional District
Area Sk Kemp Lake
Zoning RR-A
Direction North
Rooms
Other Rooms Guest Accommodations, Storage Shed
Basement Crawl Space
Main Level Bedrooms 2
Kitchen 2
Interior
Interior Features Breakfast Nook, Eating Area, Vaulted Ceiling(s)
Heating Baseboard, Electric, Wood
Cooling None
Flooring Laminate, Tile
Fireplaces Number 2
Fireplaces Type Living Room, Wood Burning, Wood Stove
Fireplace 1
Window Features Blinds,Insulated Windows,Vinyl Frames
Appliance Dishwasher, F/S/W/D, Microwave
Laundry In House, In Unit
Exterior
Exterior Feature Balcony/Patio
Garage Spaces 2.0
Utilities Available Cable To Lot, Electricity To Lot, Garbage, Phone To Lot, Recycling
Roof Type Fibreglass Shingle
Handicap Access Ground Level Main Floor, Primary Bedroom on Main
Total Parking Spaces 8
Building
Lot Description Cul-de-sac, Irregular Lot, Private, Wooded Lot
Building Description Cement Fibre,Frame Wood,Insulation: Ceiling,Insulation: Walls, Rancher
Faces North
Foundation Poured Concrete
Sewer Septic System
Water Well: Drilled
Architectural Style California
Structure Type Cement Fibre,Frame Wood,Insulation: Ceiling,Insulation: Walls
Others
Restrictions ALR: No,Building Scheme
Tax ID 027-578-551
Ownership Freehold
Pets Allowed Aquariums, Birds, Caged Mammals, Cats, Dogs
Read Less Info
Want to know what your home might be worth? Contact us for a FREE valuation!

Our team is ready to help you sell your home for the highest possible price ASAP
Bought with Royal LePage Coast Capital - Sooke








