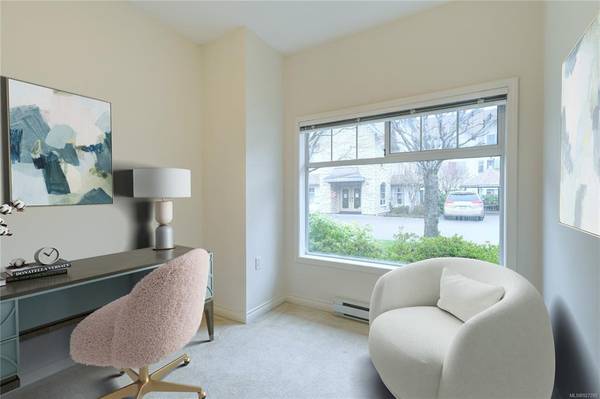$731,000
For more information regarding the value of a property, please contact us for a free consultation.
2 Beds
2 Baths
1,000 SqFt
SOLD DATE : 04/25/2023
Key Details
Sold Price $731,000
Property Type Townhouse
Sub Type Row/Townhouse
Listing Status Sold
Purchase Type For Sale
Square Footage 1,000 sqft
Price per Sqft $731
Subdivision Norgarden
MLS Listing ID 927288
Sold Date 04/25/23
Style Rancher
Bedrooms 2
HOA Fees $258/mo
Rental Info Unrestricted
Year Built 1997
Annual Tax Amount $2,377
Tax Year 2022
Lot Size 871 Sqft
Acres 0.02
Property Description
Rare opportunity to purchase your own One Level Townhome within the grounds of the popular "Assisted Living Community of Norgarden" near downtown Sidney. Original family owner, built 1997, this S/W facing wrap around end unit offers light, sun when needed, and a garage to use for storage, your car, or to store your mobile vehicle when charging. You can enjoy the comforts of Norgarden's meal service and activities, and pay as you use. Walk across from your front door, into the secure and friendly surroundings of staff and new friends. You will never feel alone. Your townhome offers 2 full baths and 2 bedrooms, so there is always room for a quest or to share with a friend. South facing patio to sit and sight see people walking to town with stores a short stroll away. Pet friendly for a cat or dog under 15 pounds. Vaulted ceiling with skylight and an easy home to modernize to your own taste. New roof paid for by seller and natural gas fireplace new 2021. Can be rented.
Location
Province BC
County Capital Regional District
Area Si Sidney North-East
Direction South
Rooms
Basement None
Main Level Bedrooms 2
Kitchen 1
Interior
Interior Features Dining/Living Combo, Vaulted Ceiling(s)
Heating Baseboard, Electric, Natural Gas
Cooling None
Flooring Mixed
Fireplaces Number 1
Fireplaces Type Gas, Living Room
Fireplace 1
Window Features Blinds,Insulated Windows,Screens,Skylight(s),Vinyl Frames
Appliance Dishwasher, F/S/W/D, Range Hood
Laundry In House
Exterior
Exterior Feature Balcony/Deck, Fencing: Partial, Garden, Low Maintenance Yard, Security System, Wheelchair Access
Garage Spaces 1.0
Utilities Available Cable To Lot, Electricity To Lot, Garbage, Natural Gas To Lot, Phone To Lot, Recycling
Amenities Available Clubhouse, Fitness Centre, Guest Suite
Roof Type Fibreglass Shingle,See Remarks
Handicap Access Accessible Entrance, Ground Level Main Floor, No Step Entrance, Primary Bedroom on Main, Wheelchair Friendly
Parking Type Attached, Garage, Guest, On Street, Other
Total Parking Spaces 1
Building
Lot Description Central Location, Curb & Gutter, Irrigation Sprinkler(s), Landscaped, Level, Serviced, Shopping Nearby, Sidewalk, Southern Exposure, See Remarks
Building Description Frame Wood,Insulation All,Stucco, Rancher
Faces South
Story 1
Foundation Poured Concrete, Slab
Sewer Sewer Connected
Water Municipal
Architectural Style California
Additional Building None
Structure Type Frame Wood,Insulation All,Stucco
Others
HOA Fee Include Caretaker,Garbage Removal,Insurance,Maintenance Grounds,Maintenance Structure,Property Management
Ownership Freehold/Strata
Acceptable Financing Purchaser To Finance
Listing Terms Purchaser To Finance
Pets Description Cats, Dogs
Read Less Info
Want to know what your home might be worth? Contact us for a FREE valuation!

Our team is ready to help you sell your home for the highest possible price ASAP
Bought with Macdonald Realty Victoria








