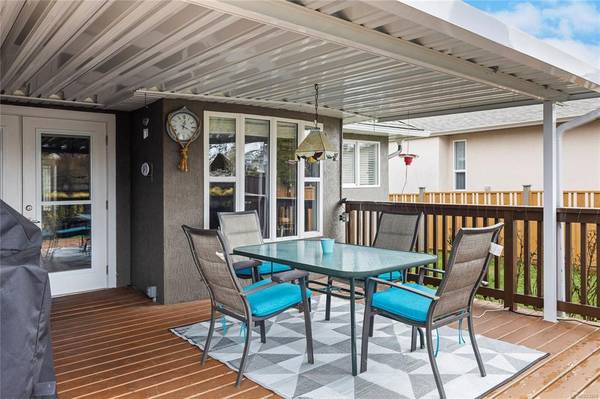$740,000
For more information regarding the value of a property, please contact us for a free consultation.
3 Beds
2 Baths
1,690 SqFt
SOLD DATE : 04/26/2023
Key Details
Sold Price $740,000
Property Type Single Family Home
Sub Type Single Family Detached
Listing Status Sold
Purchase Type For Sale
Square Footage 1,690 sqft
Price per Sqft $437
Subdivision Uplands
MLS Listing ID 923999
Sold Date 04/26/23
Style Rancher
Bedrooms 3
Rental Info Unrestricted
Year Built 1995
Annual Tax Amount $3,850
Tax Year 2022
Lot Size 7,840 Sqft
Acres 0.18
Lot Dimensions 67 x 115
Property Description
Beautifully updated 3 bedroom 2 bath rancher in Parksville with fully covered entertainment deck out back. Close to schools and shopping. Spacious rooms inside with almost 1700 sqft of living space. Bright entrance with skylight greets guests and flows right through to the family room and kitchen. This semi open floor plan allows you to walk completely around the home and never feel boxed in. You'll stay warm over the winter with the very efficient heat pump and equally cool in the summer. For those who need separation from the living room and dinning room, the family room can be completely separated by sliding the 2 pocket French doors off the kitchen and family room. The primary bedroom has a full 3 piece bathroom and walk-in closet. There is a double car garage along with RV parking. Fully fenced backyard includes a storage shed and garden beds. This lovely home is in a great family neighborhood and has had many updates done in the past few years.
Location
Province BC
County Parksville, City Of
Area Pq Parksville
Zoning RS-1
Direction Southeast
Rooms
Other Rooms Storage Shed
Basement Crawl Space
Main Level Bedrooms 3
Kitchen 1
Interior
Heating Baseboard, Electric, Heat Pump, Natural Gas
Cooling Air Conditioning
Flooring Carpet, Hardwood, Vinyl
Fireplaces Number 1
Fireplaces Type Gas
Fireplace 1
Window Features Insulated Windows
Appliance Dishwasher, F/S/W/D
Laundry In House
Exterior
Exterior Feature Awning(s), Balcony/Deck, Fencing: Full, Garden, Low Maintenance Yard
Garage Spaces 2.0
Utilities Available Underground Utilities
Roof Type Fibreglass Shingle
Parking Type Garage Double, RV Access/Parking
Total Parking Spaces 4
Building
Lot Description Central Location, Family-Oriented Neighbourhood, Landscaped, Shopping Nearby
Building Description Insulation: Ceiling,Insulation: Walls,Stucco, Rancher
Faces Southeast
Foundation Poured Concrete
Sewer Sewer To Lot
Water Municipal
Structure Type Insulation: Ceiling,Insulation: Walls,Stucco
Others
Tax ID 018-472-427
Ownership Freehold
Pets Description Aquariums, Birds, Caged Mammals, Cats, Dogs
Read Less Info
Want to know what your home might be worth? Contact us for a FREE valuation!

Our team is ready to help you sell your home for the highest possible price ASAP
Bought with Royal LePage Parksville-Qualicum Beach Realty (PK)








