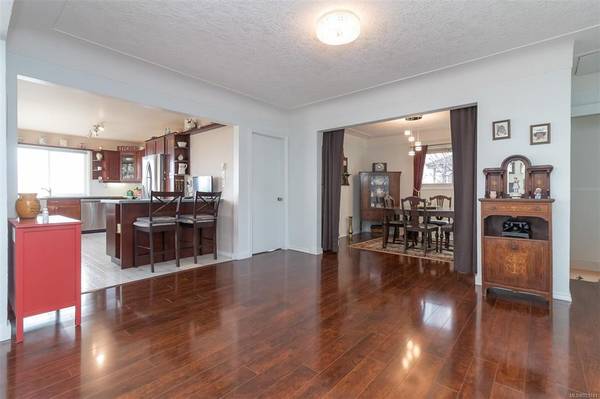$985,000
For more information regarding the value of a property, please contact us for a free consultation.
2 Beds
2 Baths
1,705 SqFt
SOLD DATE : 04/26/2023
Key Details
Sold Price $985,000
Property Type Single Family Home
Sub Type Single Family Detached
Listing Status Sold
Purchase Type For Sale
Square Footage 1,705 sqft
Price per Sqft $577
MLS Listing ID 923741
Sold Date 04/26/23
Style Main Level Entry with Lower/Upper Lvl(s)
Bedrooms 2
Rental Info Unrestricted
Year Built 1955
Annual Tax Amount $4,131
Tax Year 2022
Lot Size 0.260 Acres
Acres 0.26
Lot Dimensions 65 ft wide x 174 ft deep
Property Description
Impressive Ocean, Mountain and City views from this immaculate main level entry home in the popular Lagoon area of Colwood, on large 1/4 acre lot. More like a rancher with bonus basement space. Most living is on main floor including 2 bedrooms plus den/3rd bedroom, 2 bathrooms, large living room with cozy gas fireplace wonderful ocean views, spacious newer kitchen with picturesque view window plus laundry on main. Updates over the years include wood floors, kitchen cabinets, stainless appliances, primary bedroom with 3 piece ensuite. Lower level has a family room and a low height ceiling section with hobby rooms and a workshop area. Original home has had a few additions. Large view deck off living room leading to private hot tub area with spectacular views of Victoria to the Juan De Fuca Strait. Large nicely landscaped yard with a patio sitting area and a green house. Short walk to the ocean, 10 minutes to Belmont Market and amenities, 30 minutes to Victoria.
Location
Province BC
County Capital Regional District
Area Co Lagoon
Direction West
Rooms
Basement Partial, Partially Finished, Walk-Out Access, With Windows, Other
Main Level Bedrooms 2
Kitchen 1
Interior
Heating Baseboard, Electric, Natural Gas
Cooling None
Flooring Wood
Fireplaces Number 2
Fireplaces Type Gas, Insert, Living Room, Recreation Room, Wood Stove
Fireplace 1
Window Features Storm Window(s)
Laundry In House
Exterior
Exterior Feature Balcony/Deck, Fencing: Partial, Garden
Carport Spaces 1
View Y/N 1
View City, Mountain(s), Ocean
Roof Type Asphalt Shingle
Parking Type Carport, Open
Total Parking Spaces 4
Building
Lot Description Landscaped, Private, Rectangular Lot, Serviced
Building Description Wood, Main Level Entry with Lower/Upper Lvl(s)
Faces West
Foundation Poured Concrete
Sewer Sewer Connected
Water Municipal
Additional Building None
Structure Type Wood
Others
Tax ID 003-861-511
Ownership Freehold
Pets Description Aquariums, Birds, Caged Mammals, Cats, Dogs
Read Less Info
Want to know what your home might be worth? Contact us for a FREE valuation!

Our team is ready to help you sell your home for the highest possible price ASAP
Bought with Maxxam Realty Ltd.








