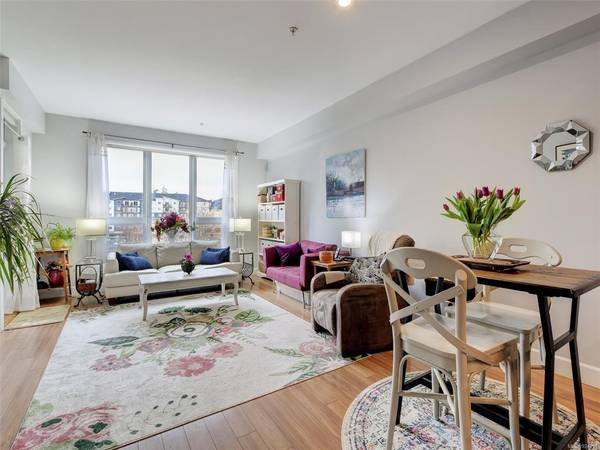$550,000
For more information regarding the value of a property, please contact us for a free consultation.
2 Beds
2 Baths
876 SqFt
SOLD DATE : 04/26/2023
Key Details
Sold Price $550,000
Property Type Condo
Sub Type Condo Apartment
Listing Status Sold
Purchase Type For Sale
Square Footage 876 sqft
Price per Sqft $627
Subdivision Waterstone
MLS Listing ID 924991
Sold Date 04/26/23
Style Condo
Bedrooms 2
HOA Fees $388/mo
Rental Info Unrestricted
Year Built 2009
Annual Tax Amount $1,784
Tax Year 2022
Lot Size 871 Sqft
Acres 0.02
Property Description
Excellent location in the Waterstone Complex- Perfectly situated in the southwest corner in the middle building away from the road for this lovely 2 bedroom 2 bath condo. Bright south and west aspects for the principal rooms and spacious deck. The deck offers an unattached privacy screen, BBQ outlet and lots of room for relaxing and entertaining. This condo has been recently painted and is in excellent condition. Open concept kitchen with eating area and connected living room. Features in-suite laundry, hot water on demand system, fibre optics, quality double door closets, transoms above doors, granite counter tops, gas fireplace and more. The complex offers an innovative full size interior pool, gym, UG parking spot and connected private storage room both limited common property, fenced dog run and car wash . A rare combination of features in this price range. Dogs, cats and children are welcome. Close to the new Belmont shopping area, trails, dog parks, schools and bus routes
Location
Province BC
County Capital Regional District
Area La Walfred
Direction West
Rooms
Main Level Bedrooms 2
Kitchen 1
Interior
Interior Features Dining/Living Combo, Elevator, Swimming Pool
Heating Baseboard, Electric, Natural Gas
Cooling Window Unit(s)
Flooring Carpet, Laminate, Tile
Fireplaces Number 1
Fireplaces Type Gas, Living Room
Fireplace 1
Window Features Blinds,Insulated Windows,Screens,Vinyl Frames,Window Coverings
Appliance Dishwasher, F/S/W/D, Garburator
Laundry In Unit
Exterior
Exterior Feature Balcony/Patio, Sprinkler System
Utilities Available Natural Gas To Lot
Amenities Available Bike Storage, Elevator(s), Fitness Centre, Pool: Indoor, Recreation Facilities, Recreation Room
View Y/N 1
View Mountain(s), Other
Roof Type Fibreglass Shingle,Tar/Gravel
Handicap Access Primary Bedroom on Main, Wheelchair Friendly
Parking Type Attached, Underground
Total Parking Spaces 1
Building
Lot Description Irregular Lot, Near Golf Course, Shopping Nearby, Sloping, Southern Exposure
Building Description Cement Fibre,Frame Wood,Insulation: Ceiling,Insulation: Walls,Stone,Wood, Condo
Faces West
Story 3
Foundation Poured Concrete
Sewer Sewer Connected
Water Municipal
Architectural Style Contemporary, West Coast
Structure Type Cement Fibre,Frame Wood,Insulation: Ceiling,Insulation: Walls,Stone,Wood
Others
HOA Fee Include Caretaker,Garbage Removal,Gas,Insurance,Maintenance Grounds,Property Management,Sewer,Water
Tax ID 028-055-101
Ownership Freehold/Strata
Acceptable Financing Purchaser To Finance
Listing Terms Purchaser To Finance
Pets Description Aquariums, Birds, Caged Mammals, Cats, Dogs, Number Limit
Read Less Info
Want to know what your home might be worth? Contact us for a FREE valuation!

Our team is ready to help you sell your home for the highest possible price ASAP
Bought with Royal LePage Coast Capital - Oak Bay








