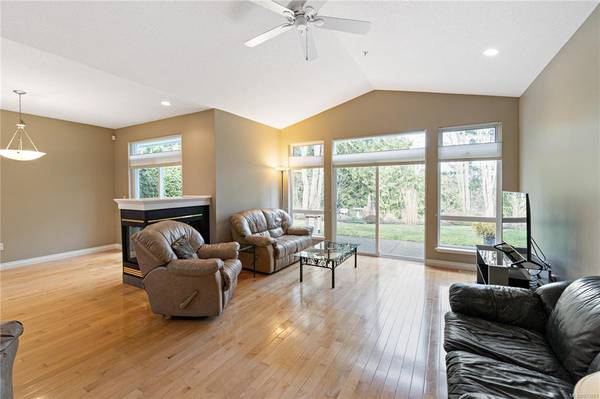$779,000
For more information regarding the value of a property, please contact us for a free consultation.
2 Beds
2 Baths
1,420 SqFt
SOLD DATE : 04/27/2023
Key Details
Sold Price $779,000
Property Type Townhouse
Sub Type Row/Townhouse
Listing Status Sold
Purchase Type For Sale
Square Footage 1,420 sqft
Price per Sqft $548
Subdivision Quails Landing
MLS Listing ID 923883
Sold Date 04/27/23
Style Rancher
Bedrooms 2
HOA Fees $276/mo
Rental Info Unrestricted
Year Built 2004
Annual Tax Amount $2,866
Tax Year 2022
Property Description
Park setting patio home in Quail's Landing at Morningstar Golf Club with a peaceful and natural backdrop. This 2 bed and 2 bath patio home has about 1420 sf finished and it's move-in ready. Live in this sought-after location with easy access the best golf, parks, marina, dining, and beaches. The standout feature of this unit is the "great room" design with open concept, vaulted ceilings, 3-sided fireplace, spacious living area, and modern kitchen. The kitchen includes black appliances with wine fridge, gleaming granite counters, centre island with eating bar, pantry cabinets, and skylight. The spacious primary bedroom has a walk-in closet, 5 pce ensuite, and patio doors to the outside. The guest room is dual purpose with an included murphy bed that converts from a daytime desk into a nighttime bed, perfectly accommodating your needs. Extras include a heat pump a/c unit, laundry rm w extra cabinets, finished garage w storage, central vac , and more.
Location
Province BC
County Nanaimo Regional District
Area Pq French Creek
Direction Southeast
Rooms
Basement Crawl Space
Main Level Bedrooms 2
Kitchen 1
Interior
Interior Features Soaker Tub, Vaulted Ceiling(s)
Heating Forced Air, Heat Pump, Natural Gas
Cooling Air Conditioning
Flooring Carpet, Hardwood, Tile
Fireplaces Number 1
Fireplaces Type Gas
Equipment Central Vacuum
Fireplace 1
Window Features Skylight(s),Vinyl Frames
Appliance Dishwasher, F/S/W/D, Microwave
Laundry In Unit
Exterior
Exterior Feature Balcony/Patio
Garage Spaces 2.0
Roof Type Asphalt Shingle
Handicap Access Accessible Entrance, Ground Level Main Floor
Parking Type Attached, Garage Double
Total Parking Spaces 2
Building
Lot Description Park Setting
Building Description Cement Fibre, Rancher
Faces Southeast
Story 1
Foundation Poured Concrete
Sewer Sewer Connected
Water Municipal
Architectural Style West Coast
Structure Type Cement Fibre
Others
HOA Fee Include Garbage Removal,Insurance,Maintenance Grounds,Maintenance Structure
Tax ID 026-248-590
Ownership Freehold/Strata
Acceptable Financing Clear Title
Listing Terms Clear Title
Pets Description Cats, Dogs
Read Less Info
Want to know what your home might be worth? Contact us for a FREE valuation!

Our team is ready to help you sell your home for the highest possible price ASAP
Bought with Sutton Group West Coast Realty (Abbotsford)








