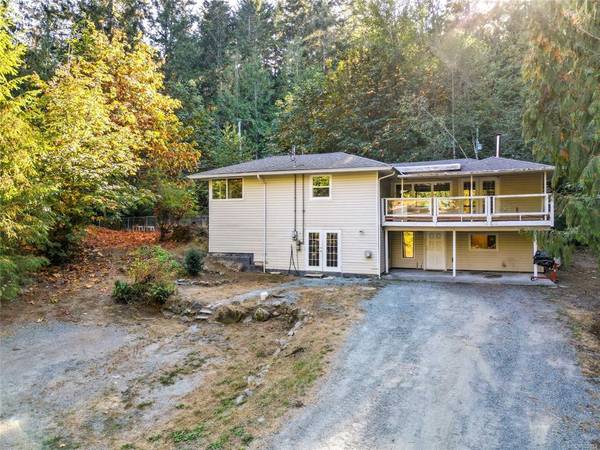$700,000
For more information regarding the value of a property, please contact us for a free consultation.
4 Beds
4 Baths
2,928 SqFt
SOLD DATE : 04/27/2023
Key Details
Sold Price $700,000
Property Type Single Family Home
Sub Type Single Family Detached
Listing Status Sold
Purchase Type For Sale
Square Footage 2,928 sqft
Price per Sqft $239
MLS Listing ID 920022
Sold Date 04/27/23
Style Ground Level Entry With Main Up
Bedrooms 4
Rental Info Unrestricted
Year Built 1995
Annual Tax Amount $4,354
Tax Year 2022
Lot Size 0.800 Acres
Acres 0.8
Property Description
Situated on a 0.80acre property, this 3285sq.ft home with a 2 bed in-law suite gives you space & privacy while being just 30 mins to Victoria & 4 mins to a beautiful provincial park with lake access. Welcome to 1700 West Shawnigan Lake Road. Nestled back from the road with more than enough room for all of your toys, additional outbuildings, children & pets, this property offers something for everyone. There is even a semi-finished area which could be an additional guest space, studio or made to be a part of the home. Main floor features some hardwood flooring, charming details, woodstove, formal living room with floor to ceiling windows & propane fireplace, updated kitchen, 3pc guest bath, two bedrooms & a 4pc bath. This floor also offers a covered front deck & access to the back deck & yard. The spacious ground level in-law suite is open plan has a propane fireplace, updated 4pc bath, 2 beds & private entrance. Ductless heat pump, some new flooring, roof 15’, well updates & more.
Location
Province BC
County Cowichan Valley Regional District
Area Ml Shawnigan
Zoning R-2
Direction Northeast
Rooms
Basement Finished, Full, Partially Finished, Walk-Out Access, With Windows
Main Level Bedrooms 2
Kitchen 2
Interior
Heating Baseboard, Electric, Heat Pump
Cooling Air Conditioning, Wall Unit(s)
Flooring Mixed
Fireplaces Number 3
Fireplaces Type Family Room, Living Room, Propane, Recreation Room, Wood Stove
Equipment Propane Tank
Fireplace 1
Window Features Insulated Windows,Vinyl Frames
Appliance F/S/W/D
Laundry In House
Exterior
Exterior Feature Balcony/Deck, Balcony/Patio, Fencing: Partial, Garden
Carport Spaces 1
Utilities Available Electricity To Lot, Recycling
Roof Type Asphalt Shingle
Handicap Access No Step Entrance
Parking Type Driveway, Carport, Open, RV Access/Parking
Total Parking Spaces 8
Building
Lot Description Easy Access, Landscaped, Level, Private, Quiet Area, Recreation Nearby, Rural Setting, Serviced
Building Description Frame Wood,Insulation All,Insulation: Ceiling,Insulation: Walls,Vinyl Siding, Ground Level Entry With Main Up
Faces Northeast
Foundation Poured Concrete
Sewer Septic System
Water Well: Drilled
Additional Building Exists
Structure Type Frame Wood,Insulation All,Insulation: Ceiling,Insulation: Walls,Vinyl Siding
Others
Tax ID 018-797-776
Ownership Freehold
Pets Description Aquariums, Birds, Caged Mammals, Cats, Dogs
Read Less Info
Want to know what your home might be worth? Contact us for a FREE valuation!

Our team is ready to help you sell your home for the highest possible price ASAP
Bought with JKS Realty & Property Management








