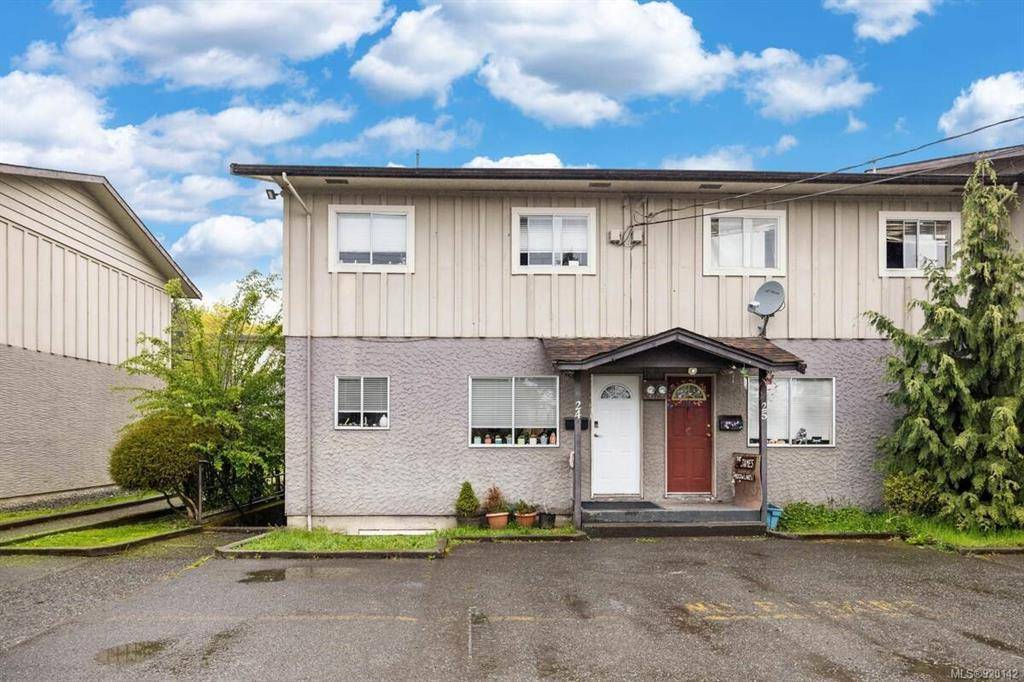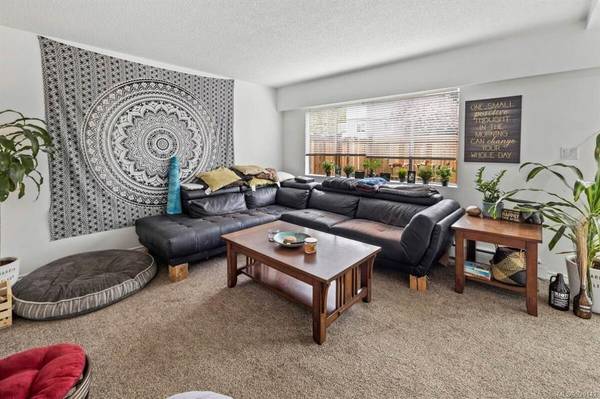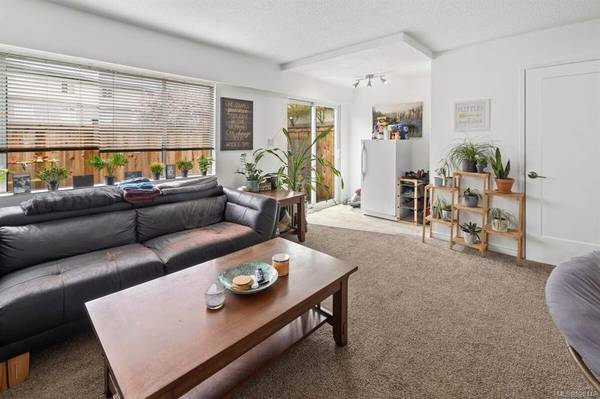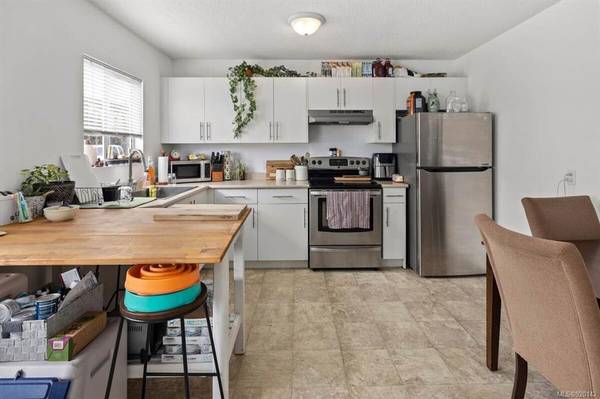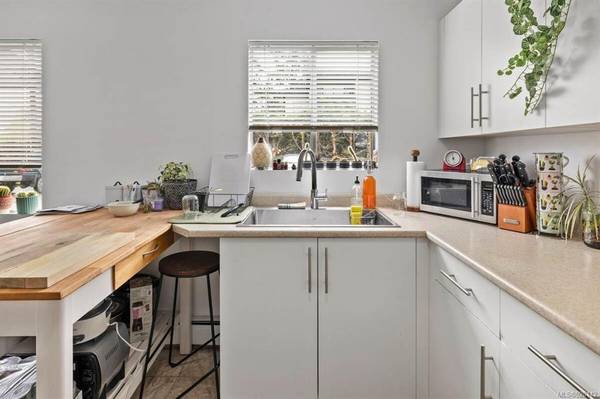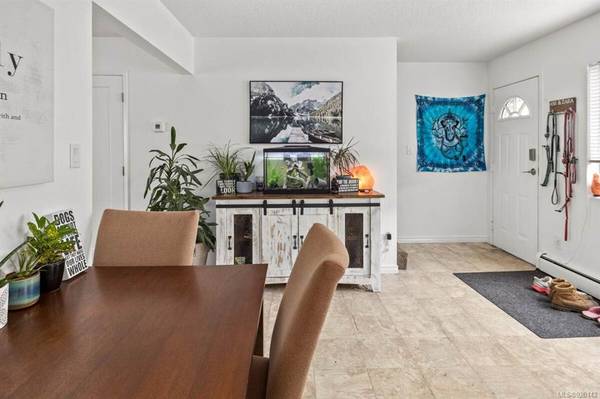$315,000
For more information regarding the value of a property, please contact us for a free consultation.
3 Beds
1 Bath
1,092 SqFt
SOLD DATE : 04/27/2023
Key Details
Sold Price $315,000
Property Type Townhouse
Sub Type Row/Townhouse
Listing Status Sold
Purchase Type For Sale
Square Footage 1,092 sqft
Price per Sqft $288
Subdivision Maple Grove
MLS Listing ID 920142
Sold Date 04/27/23
Style Main Level Entry with Upper Level(s)
Bedrooms 3
HOA Fees $419/mo
Rental Info Unrestricted
Year Built 1971
Annual Tax Amount $1,739
Tax Year 2021
Lot Size 871 Sqft
Acres 0.02
Lot Dimensions 20'x37'
Property Description
For additional information, please click on Brochure button below.
This 3 bedroom, 1 bathroom townhome is the perfect place to call home! 1095 sqft of finished living space with a fenced yard, this unit offers a spacious open plan kitchen and dining area, cozy living area with access to the yard beyond. The 3 bedrooms upstairs have plenty of closet space and natural light. The bathroom and linen cupboard are accessed from the upstairs landing. Brand new electrical and heat pump with central air conditioning. Inside has been updated, with newer flooring in the kitchen, paint, bathtub, doors, large sink and stainless steel appliances. New patio door. New heat pump and new electrical panel. In-suite laundry. The complex is in the process of doing many exterior updates. Located in the heart of west Duncan, you can easily walk to the supermarket, restaurants, schools, sports fields, hospital, and bus stops. Rentals allowed.
Location
Province BC
County North Cowichan, Municipality Of
Area Du West Duncan
Zoning R6
Direction See Remarks
Rooms
Basement None
Kitchen 1
Interior
Interior Features Ceiling Fan(s)
Heating Heat Pump
Cooling Other
Flooring Carpet, Linoleum
Window Features Aluminum Frames,Vinyl Frames,Window Coverings
Appliance Oven/Range Electric, Range Hood, Refrigerator
Laundry In House
Exterior
Exterior Feature Fenced, Garden, Lighting
Utilities Available Cable Available, Electricity To Lot, Garbage
Amenities Available Common Area
Roof Type Asphalt Shingle
Handicap Access Ground Level Main Floor
Building
Lot Description Central Location, Family-Oriented Neighbourhood, Recreation Nearby, Shopping Nearby
Building Description Stucco & Siding,Wood, Main Level Entry with Upper Level(s)
Faces See Remarks
Story 2
Foundation Poured Concrete
Sewer Septic System: Common
Water Municipal
Architectural Style Contemporary
Additional Building None
Structure Type Stucco & Siding,Wood
Others
HOA Fee Include Caretaker,Garbage Removal,Maintenance Grounds,Maintenance Structure,Property Management,Recycling,Septic,Sewer,Water
Tax ID 018-270-239
Ownership Freehold/Strata
Pets Allowed Aquariums, Birds, Caged Mammals, Cats, Dogs
Read Less Info
Want to know what your home might be worth? Contact us for a FREE valuation!

Our team is ready to help you sell your home for the highest possible price ASAP
Bought with Real Broker B.C. Ltd.



