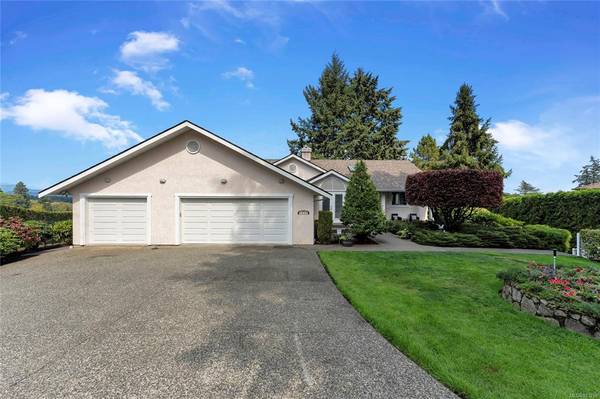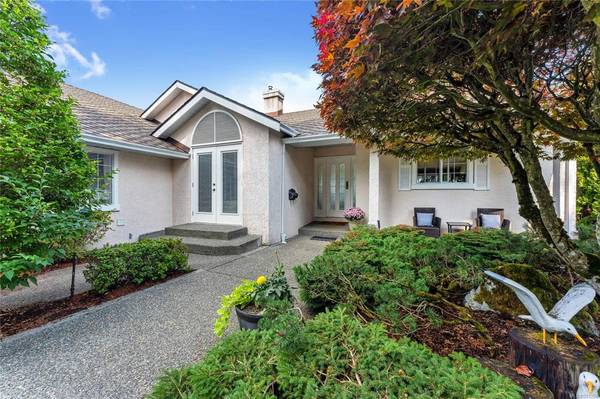$1,630,000
For more information regarding the value of a property, please contact us for a free consultation.
3 Beds
4 Baths
3,724 SqFt
SOLD DATE : 04/27/2023
Key Details
Sold Price $1,630,000
Property Type Single Family Home
Sub Type Single Family Detached
Listing Status Sold
Purchase Type For Sale
Square Footage 3,724 sqft
Price per Sqft $437
MLS Listing ID 921258
Sold Date 04/27/23
Style Main Level Entry with Lower Level(s)
Bedrooms 3
Rental Info Unrestricted
Year Built 1991
Annual Tax Amount $5,034
Tax Year 2022
Lot Size 0.510 Acres
Acres 0.51
Property Description
Dean Park Executive living. Immaculate home nestled on a beautiful .51 acre at the end of a quiet cul-de-sac offering panoramic ocean views. The layout offers entry level living with brand new engineered hardwood floors, spacious primary rooms, warm kitchen with SS appliances, cozy family room, elegant living room, formal dining room & 2 bdrms up. Romantic primary bdrm offers a large walk-in closet, luxury en-suite w/heated tile flooring & access to the laundry area. Walk-out lower level offers tremendous flexibility with a family room (or large 4th bdrm w/full en-suite) and fully self-contained 1 bdrm suite. The triple car garage is a handyman’s dream. Enjoy all the advantages of living in prestigious Dean Park Estates without the restrictions. Central area with easy access to recreation, beaches, trails, golf, restaurants, quality schools and all amenities in nearby Saanichton and Sidney. The airport & ferries are just minutes away. Don’t miss your opportunity!
Location
Province BC
County Capital Regional District
Area Ns Dean Park
Direction Southwest
Rooms
Other Rooms Gazebo, Storage Shed
Basement Finished, Full, Walk-Out Access, With Windows
Main Level Bedrooms 2
Kitchen 2
Interior
Interior Features Ceiling Fan(s), Closet Organizer, Dining/Living Combo, Eating Area, French Doors, Storage, Winding Staircase, Workshop
Heating Baseboard, Electric, Propane, Radiant Floor
Cooling None
Flooring Carpet, Hardwood, Linoleum, Tile, Wood
Fireplaces Number 2
Fireplaces Type Electric, Gas, Living Room, Recreation Room
Equipment Central Vacuum, Electric Garage Door Opener, Propane Tank, Security System
Fireplace 1
Window Features Blinds,Screens,Skylight(s),Vinyl Frames,Window Coverings
Appliance Dishwasher, Dryer, F/S/W/D, Microwave, Oven/Range Electric, Range Hood, Refrigerator, Washer
Laundry In House
Exterior
Exterior Feature Balcony/Deck, Balcony/Patio, Fencing: Full, Garden, Sprinkler System
Garage Spaces 3.0
View Y/N 1
View City, Mountain(s), Ocean
Roof Type Asphalt Shingle
Handicap Access Ground Level Main Floor, Primary Bedroom on Main
Parking Type Attached, Driveway, Garage Triple, On Street
Total Parking Spaces 3
Building
Lot Description Cul-de-sac, Easy Access, Family-Oriented Neighbourhood, Irrigation Sprinkler(s), Landscaped, Near Golf Course, No Through Road, Pie Shaped Lot, Quiet Area, Recreation Nearby, Serviced, Shopping Nearby, Sloping
Building Description Frame Wood,Insulation All,Insulation: Ceiling,Insulation: Walls,Stucco, Main Level Entry with Lower Level(s)
Faces Southwest
Foundation Slab
Sewer Sewer Connected
Water Municipal
Architectural Style California
Structure Type Frame Wood,Insulation All,Insulation: Ceiling,Insulation: Walls,Stucco
Others
Restrictions Easement/Right of Way,Restrictive Covenants
Tax ID 017-338-301
Ownership Freehold
Pets Description Aquariums, Birds, Caged Mammals, Cats, Dogs
Read Less Info
Want to know what your home might be worth? Contact us for a FREE valuation!

Our team is ready to help you sell your home for the highest possible price ASAP
Bought with RE/MAX Camosun








