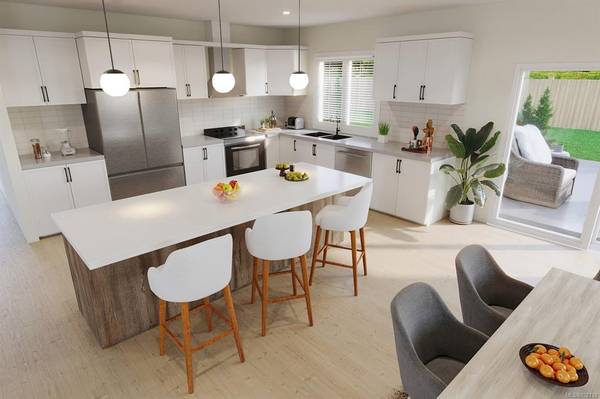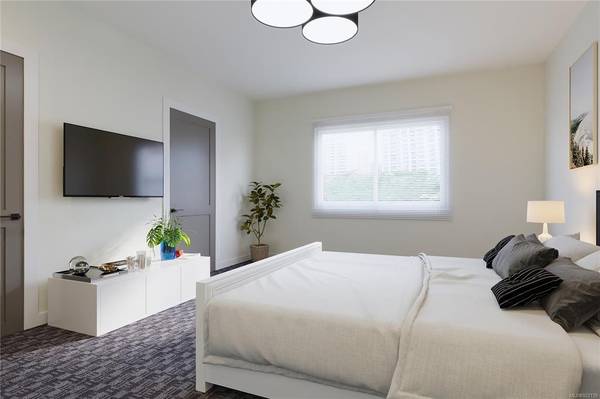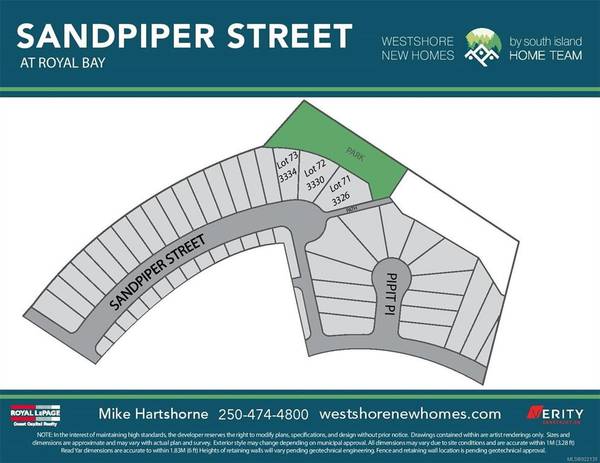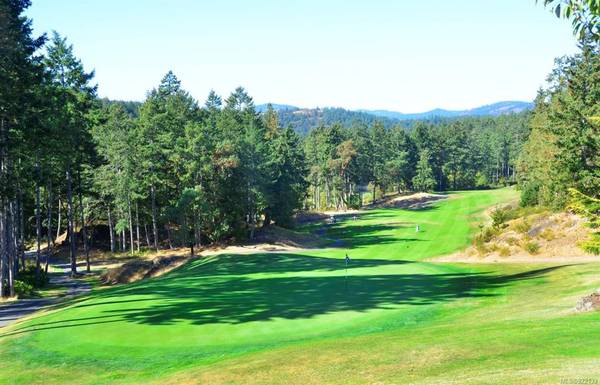$1,280,000
For more information regarding the value of a property, please contact us for a free consultation.
5 Beds
4 Baths
2,794 SqFt
SOLD DATE : 04/27/2023
Key Details
Sold Price $1,280,000
Property Type Single Family Home
Sub Type Single Family Detached
Listing Status Sold
Purchase Type For Sale
Square Footage 2,794 sqft
Price per Sqft $458
MLS Listing ID 922139
Sold Date 04/27/23
Style Ground Level Entry With Main Up
Bedrooms 5
Rental Info Unrestricted
Year Built 2023
Tax Year 2023
Lot Size 6,969 Sqft
Acres 0.16
Property Description
Sandpiper Lot 72 - A collection of only THREE HOMES with legal suites on a quiet cul-de-sac in this sought after Westshore neighbourhood. Just minutes away from the beach and new neighbourhood parks, these homes all include legal suites and back on to Colwood park space. This home is on a step up style landscaped landscaped lot, has 5 beds & 4 baths, a gourmet kitchen with SS appliances and island breakfast bar, and a designated dining area. The kitchen area opens to the rear yard and patio with gas BBQ outlet. Great for hosting! A cozy living room with gas fireplace and plenty of natural light. Primary bedroom has WIC and ensuite. Dedicated laundry room up. Efficient Duel Head Ductless heat pump system for heating and cooling, these homes are Built Green! Prices plus GST. Main & suite appliances included, landscaping with irrigation, New Home Warranty, blinds. Hot Water on demand. Homes are under construction with spring 2023 completions.
Location
Province BC
County Capital Regional District
Area Co Royal Bay
Direction Southwest
Rooms
Basement None
Main Level Bedrooms 3
Kitchen 2
Interior
Interior Features Closet Organizer
Heating Baseboard, Electric, Heat Pump, Natural Gas
Cooling Air Conditioning, Wall Unit(s), Other
Flooring Carpet, Laminate, Linoleum, Mixed, Tile
Fireplaces Number 1
Fireplaces Type Gas, Insert, Living Room
Equipment Electric Garage Door Opener
Fireplace 1
Window Features Blinds
Appliance F/S/W/D, Microwave, Oven/Range Electric
Laundry In House, In Unit
Exterior
Exterior Feature Balcony/Patio, Fencing: Partial
Garage Spaces 2.0
Utilities Available Cable To Lot, Electricity To Lot, Garbage, Natural Gas To Lot, Phone To Lot, Recycling, Underground Utilities
Roof Type Fibreglass Shingle
Handicap Access Primary Bedroom on Main
Parking Type Driveway, Garage Double
Total Parking Spaces 3
Building
Lot Description Cul-de-sac, Irregular Lot, Irrigation Sprinkler(s), Near Golf Course
Building Description Cement Fibre, Ground Level Entry With Main Up
Faces Southwest
Foundation Poured Concrete
Sewer Sewer Connected
Water Municipal
Additional Building Exists
Structure Type Cement Fibre
Others
Tax ID 031-387-691
Ownership Freehold
Acceptable Financing Agreement for Sale, Must Be Paid Off
Listing Terms Agreement for Sale, Must Be Paid Off
Pets Description Aquariums, Birds, Caged Mammals, Cats, Dogs
Read Less Info
Want to know what your home might be worth? Contact us for a FREE valuation!

Our team is ready to help you sell your home for the highest possible price ASAP
Bought with Fair Realty








