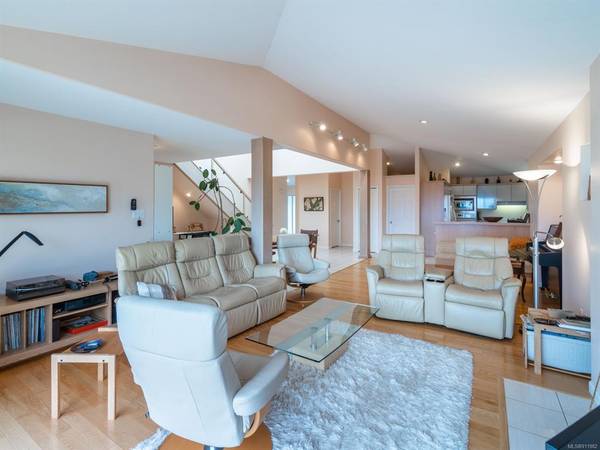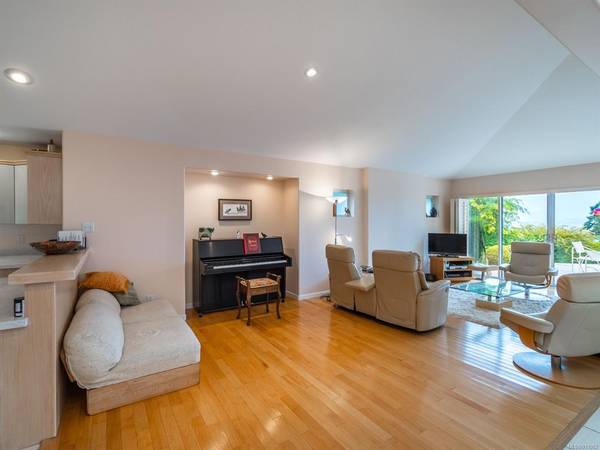$1,080,000
For more information regarding the value of a property, please contact us for a free consultation.
3 Beds
2 Baths
1,859 SqFt
SOLD DATE : 04/27/2023
Key Details
Sold Price $1,080,000
Property Type Single Family Home
Sub Type Single Family Detached
Listing Status Sold
Purchase Type For Sale
Square Footage 1,859 sqft
Price per Sqft $580
MLS Listing ID 911982
Sold Date 04/27/23
Style Main Level Entry with Upper Level(s)
Bedrooms 3
Rental Info Unrestricted
Year Built 1988
Annual Tax Amount $5,652
Tax Year 2021
Lot Size 0.320 Acres
Acres 0.32
Property Description
A truly unique opportunity, this spacious 1,859 square foot custom-built residence offers panoramic oceans views and is a short stroll to the Village Centre. The open plan design takes advantage of the roof top “glass ceiling” feature that creates amazing skyward vistas both day and night. Experience and enjoy the abundance of natural lighting through the expanded living and dining areas. Take in the ocean views from most rooms and areas of the house. Relax and entertain on the extensive raised patio watching cruise ships, distant mountains, and of course glorious sunsets. With two spacious bedrooms on the main level and one bedroom/den/office upstairs, flexibility abounds for comfortable living and hobbies. The large 0.32 acre lot has quality mature landscaping featuring walkways around the residence. There is easy access additional parking for guests or that special RV. Local trail access nearby leads to the Village as well local beaches, parks, and golfing only minutes away by car.
Location
Province BC
County Qualicum Beach, Town Of
Area Pq Qualicum Beach
Direction North
Rooms
Basement Crawl Space
Main Level Bedrooms 2
Kitchen 1
Interior
Interior Features Dining/Living Combo, Vaulted Ceiling(s)
Heating Electric
Cooling None
Flooring Hardwood, Mixed, Tile
Fireplaces Number 1
Fireplaces Type Gas
Fireplace 1
Window Features Vinyl Frames
Appliance Built-in Range, Dishwasher, Dryer, Jetted Tub, Oven Built-In, Range Hood, Refrigerator, Washer
Laundry In House
Exterior
Exterior Feature Balcony/Deck
Garage Spaces 2.0
Utilities Available Cable Available, Electricity Available, Natural Gas Available, Phone Available
View Y/N 1
View Ocean
Roof Type Wood
Handicap Access Ground Level Main Floor, Primary Bedroom on Main
Parking Type Garage Double
Total Parking Spaces 6
Building
Lot Description Central Location, Easy Access, Family-Oriented Neighbourhood, Landscaped, Near Golf Course, Park Setting, Quiet Area, Recreation Nearby, Rectangular Lot, Serviced, Shopping Nearby, Sloping
Building Description Vinyl Siding, Main Level Entry with Upper Level(s)
Faces North
Foundation Poured Concrete
Sewer Sewer Connected
Water Municipal
Architectural Style Contemporary
Structure Type Vinyl Siding
Others
Tax ID 004-659-368
Ownership Freehold
Pets Description Aquariums, Birds, Caged Mammals, Cats, Dogs
Read Less Info
Want to know what your home might be worth? Contact us for a FREE valuation!

Our team is ready to help you sell your home for the highest possible price ASAP
Bought with RE/MAX Anchor Realty (QU)








