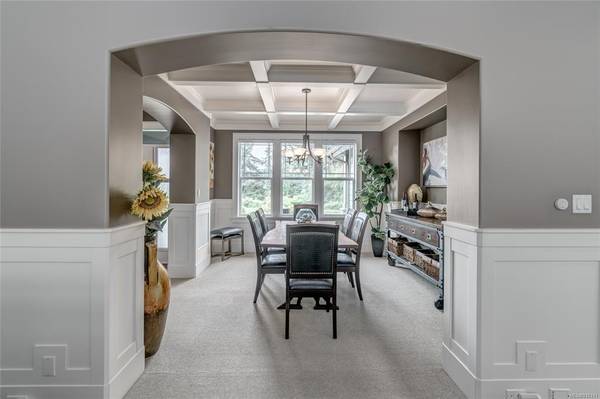$1,274,000
For more information regarding the value of a property, please contact us for a free consultation.
3 Beds
2 Baths
2,111 SqFt
SOLD DATE : 04/28/2023
Key Details
Sold Price $1,274,000
Property Type Single Family Home
Sub Type Single Family Detached
Listing Status Sold
Purchase Type For Sale
Square Footage 2,111 sqft
Price per Sqft $603
MLS Listing ID 918311
Sold Date 04/28/23
Style Rancher
Bedrooms 3
Rental Info Unrestricted
Year Built 2007
Annual Tax Amount $5,697
Tax Year 2022
Lot Size 0.280 Acres
Acres 0.28
Property Description
Live life to its fullest in this 2110 sqft 3 bed 2 bath master built home in Fairwinds. The large entrance welcomes you into this beautiful open concept rancher style home with high ceilings, massive windows throughout and automated high end blinds in the dining, living and main bedroom. The massive chef's kitchen has everything to entertain guests at the sit up bar or through the french doors which lead to the gorgeous patio area. There are two oversized spare bedrooms, one which is being utilized as an office and then the 4 piece bathroom. The lovely main bedroom has a large walk-in closet and a spa like 5 piece bathroom where you can relax in the oversized tub. The low maintenance yard that has irrigation can be as much of a hobby or hands off as one wishes to suit any lifestyle. This home also offers ample parking, 2 car garage, large driveway and a golf cart shed. Walking distance to trails, golfing, marina and the ocean this home is move-in ready to suit your needs today!
Location
Province BC
County Nanaimo Regional District
Area Pq Fairwinds
Direction North
Rooms
Other Rooms Storage Shed
Basement Crawl Space
Main Level Bedrooms 3
Kitchen 1
Interior
Interior Features Cathedral Entry, Closet Organizer, Dining Room, Eating Area, French Doors, Soaker Tub, Storage
Heating Heat Pump
Cooling Air Conditioning
Flooring Mixed
Fireplaces Number 1
Fireplaces Type Gas
Equipment Central Vacuum, Electric Garage Door Opener, Security System
Fireplace 1
Window Features Bay Window(s),Blinds,Vinyl Frames
Appliance Dishwasher, F/S/W/D, Oven/Range Gas, Range Hood, Refrigerator, Washer, Water Filters
Laundry In House
Exterior
Exterior Feature Fenced, Garden, Low Maintenance Yard, Security System, Sprinkler System, Water Feature, See Remarks
Garage Spaces 2.0
Utilities Available Cable To Lot, Electricity To Lot, Natural Gas To Lot, Phone To Lot, Underground Utilities
View Y/N 1
View Other
Roof Type Shake
Handicap Access Accessible Entrance, Ground Level Main Floor, No Step Entrance, Wheelchair Friendly
Total Parking Spaces 4
Building
Lot Description Adult-Oriented Neighbourhood, Easy Access, Family-Oriented Neighbourhood, Irrigation Sprinkler(s), Landscaped, Marina Nearby, Near Golf Course, On Golf Course, Private, Quiet Area, Recreation Nearby, Rectangular Lot, Serviced, Shopping Nearby, See Remarks
Building Description Cement Fibre,Frame Wood,Insulation All,Shingle-Wood, Rancher
Faces North
Foundation Poured Concrete
Sewer Sewer Connected
Water Regional/Improvement District
Architectural Style Contemporary
Structure Type Cement Fibre,Frame Wood,Insulation All,Shingle-Wood
Others
Tax ID 024-388-165
Ownership Freehold
Acceptable Financing Must Be Paid Off
Listing Terms Must Be Paid Off
Pets Allowed Aquariums, Birds, Caged Mammals, Cats, Dogs
Read Less Info
Want to know what your home might be worth? Contact us for a FREE valuation!

Our team is ready to help you sell your home for the highest possible price ASAP
Bought with RE/MAX of Nanaimo







