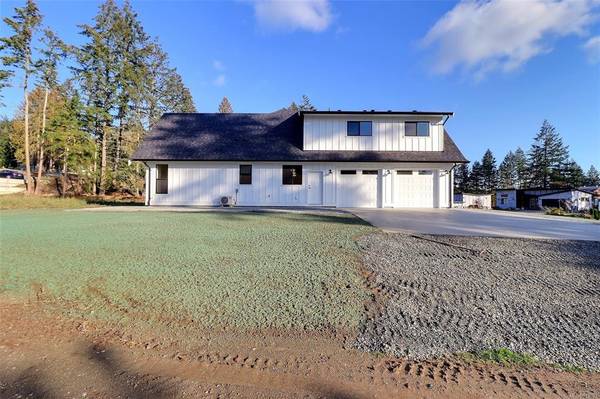$1,365,000
For more information regarding the value of a property, please contact us for a free consultation.
5 Beds
4 Baths
3,000 SqFt
SOLD DATE : 04/28/2023
Key Details
Sold Price $1,365,000
Property Type Single Family Home
Sub Type Single Family Detached
Listing Status Sold
Purchase Type For Sale
Square Footage 3,000 sqft
Price per Sqft $455
MLS Listing ID 918603
Sold Date 04/28/23
Style Rancher
Bedrooms 5
Rental Info Unrestricted
Year Built 2022
Tax Year 2022
Lot Size 1.000 Acres
Acres 1.0
Property Description
Welcome to this impressive custom-built executive home in Majestic Cedars between Cobble Hill and popular Shawnigan Lake! This gorgeous 3000 sqft home has 5 bedrooms, 4 bathrooms and is set on 1 acre. The chef inspired kitchen has an oversized island, stainless steel appliances, quartz countertops, large dining area with cozy fireplace and patio doors that lead out to the covered deck overlooking the massive backyard. The open concept kitchen / living / dining room has beautiful wood beams, vaulted ceilings and engineered Hickory hard wood flooring throughout. The primary suite has 5pc spa like ensuite. Above the large double car garage offers an additional living space with large living area, 1 bedroom, full bath, ductless heat pump and with separate entrance. This property has so much to offer come and check it out!
Location
Province BC
County Duncan, City Of
Area Ml Shawnigan
Zoning R-2
Direction South
Rooms
Basement Crawl Space
Main Level Bedrooms 4
Kitchen 1
Interior
Interior Features Dining/Living Combo, Eating Area, Soaker Tub
Heating Forced Air, Heat Pump, Natural Gas
Cooling Central Air
Flooring Hardwood, Tile
Fireplaces Number 1
Fireplaces Type Gas
Equipment Central Vacuum
Fireplace 1
Window Features Insulated Windows
Appliance Dishwasher, Dryer, Oven/Range Gas, Range Hood, Refrigerator, Washer
Laundry In House
Exterior
Exterior Feature Balcony/Patio, Sprinkler System, Wheelchair Access
Garage Spaces 2.0
Roof Type Asphalt Shingle
Handicap Access Accessible Entrance, No Step Entrance, Primary Bedroom on Main, Wheelchair Friendly
Parking Type Attached, Driveway, Garage Double, RV Access/Parking
Total Parking Spaces 6
Building
Lot Description Easy Access, Family-Oriented Neighbourhood, Irrigation Sprinkler(s), Landscaped, Level, No Through Road, Private, Quiet Area, Rectangular Lot, Rural Setting, Southern Exposure
Building Description Cement Fibre,Frame Wood,Insulation All,Wood, Rancher
Faces South
Foundation Poured Concrete
Sewer Septic System
Water Municipal
Structure Type Cement Fibre,Frame Wood,Insulation All,Wood
Others
Tax ID 030-302-994
Ownership Freehold
Pets Description Aquariums, Birds, Caged Mammals, Cats, Dogs
Read Less Info
Want to know what your home might be worth? Contact us for a FREE valuation!

Our team is ready to help you sell your home for the highest possible price ASAP
Bought with eXp Realty








