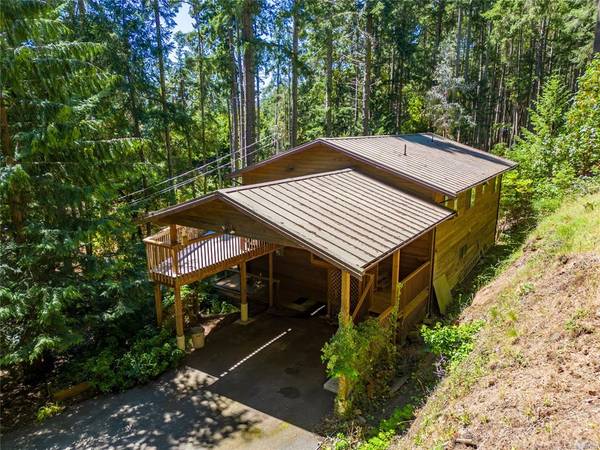$670,000
For more information regarding the value of a property, please contact us for a free consultation.
3 Beds
3 Baths
2,240 SqFt
SOLD DATE : 04/28/2023
Key Details
Sold Price $670,000
Property Type Single Family Home
Sub Type Single Family Detached
Listing Status Sold
Purchase Type For Sale
Square Footage 2,240 sqft
Price per Sqft $299
MLS Listing ID 909292
Sold Date 04/28/23
Style Split Entry
Bedrooms 3
Rental Info Unrestricted
Year Built 1992
Annual Tax Amount $3,772
Tax Year 2021
Lot Size 0.720 Acres
Acres 0.72
Property Description
Wonderful bright family/retirement home located on a private lot at the end of a cul-de-sac. 2 bedrooms upstairs and a very large recreation room downstairs leading into a gorgeous solarium with a hot-tub. Plenty of storage here in the home and crawl space plus a large, covered area for parking. Expansive sunny decks with room for a large BBQ, outdoor dining table and seating areas. The rec room has a propane fireplace and upstairs has the wood burner. Home is in Magic Lake estates and owners here enjoy the use of Thieves Bay Marina at low annual rates which is just a walk away. Measurements are approximate, buyers to verify if important. Realtor® must be present for all the showings.
Location
Province BC
County Capital Regional District
Area Gi Pender Island
Direction South
Rooms
Basement Finished, Full, Walk-Out Access, With Windows
Main Level Bedrooms 2
Kitchen 1
Interior
Interior Features Dining Room, Dining/Living Combo, Eating Area
Heating Baseboard, Propane, Wood
Cooling None
Fireplaces Number 2
Fireplaces Type Propane, Wood Burning
Equipment Central Vacuum
Fireplace 1
Appliance Dishwasher, Dryer, F/S/W/D, Hot Tub
Laundry In House
Exterior
Exterior Feature Balcony, Balcony/Deck, Balcony/Patio, Fencing: Full, Garden
Carport Spaces 1
Utilities Available Cable Available, Phone Available
Roof Type Asphalt Rolled
Handicap Access Primary Bedroom on Main
Parking Type Driveway, Carport
Total Parking Spaces 3
Building
Lot Description Cul-de-sac, Family-Oriented Neighbourhood, Irregular Lot, Private, Southern Exposure
Building Description Frame Wood,Wood, Split Entry
Faces South
Foundation Poured Concrete
Sewer Sewer Connected
Water Municipal
Architectural Style West Coast
Structure Type Frame Wood,Wood
Others
Tax ID 003-362-990
Ownership Freehold
Acceptable Financing Purchaser To Finance
Listing Terms Purchaser To Finance
Pets Description Aquariums, Birds, Caged Mammals, Cats, Dogs
Read Less Info
Want to know what your home might be worth? Contact us for a FREE valuation!

Our team is ready to help you sell your home for the highest possible price ASAP
Bought with RE/MAX Camosun








