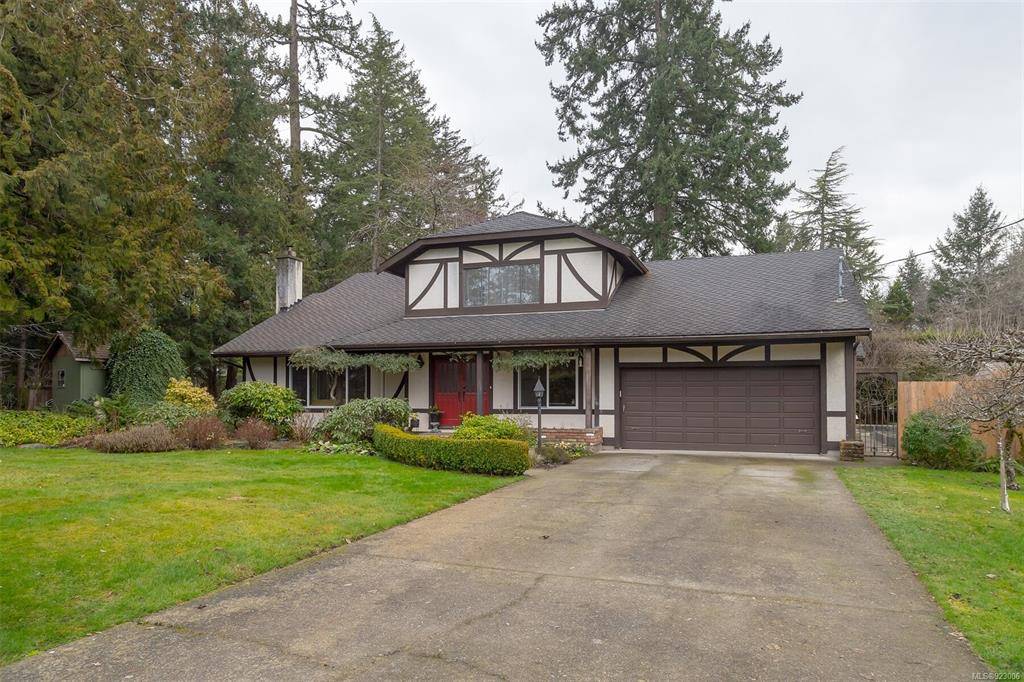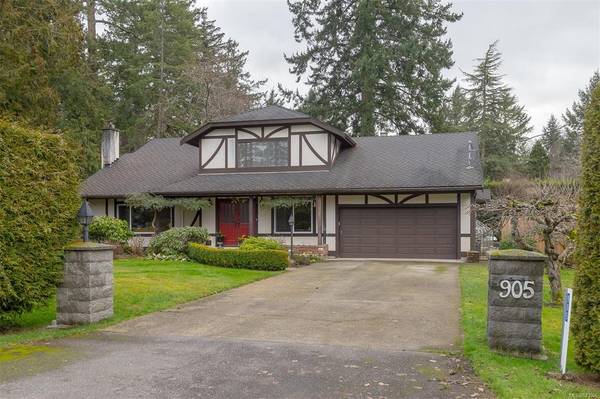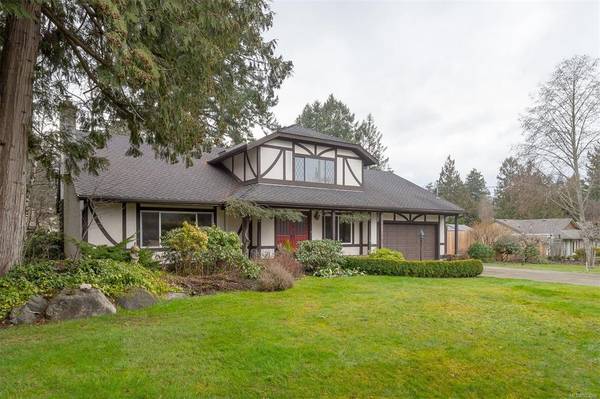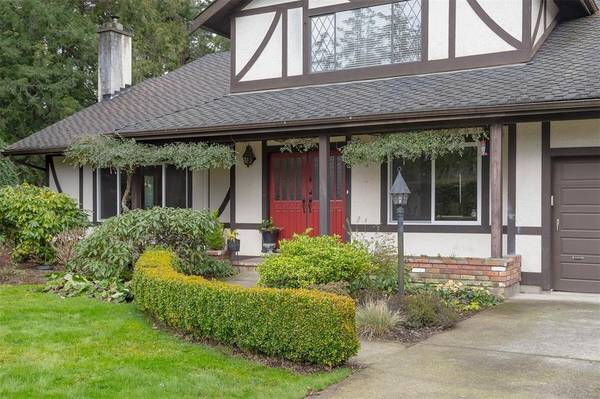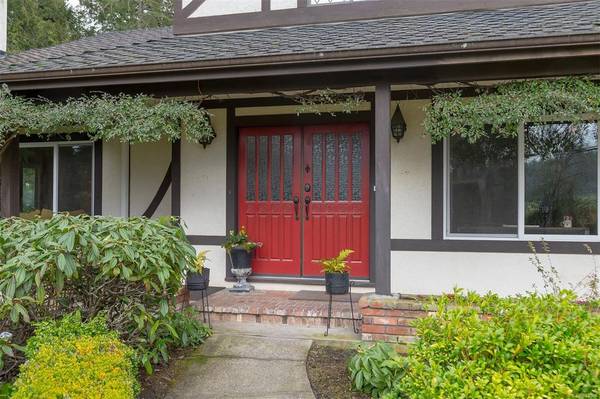$1,275,000
For more information regarding the value of a property, please contact us for a free consultation.
3 Beds
3 Baths
2,594 SqFt
SOLD DATE : 04/29/2023
Key Details
Sold Price $1,275,000
Property Type Single Family Home
Sub Type Single Family Detached
Listing Status Sold
Purchase Type For Sale
Square Footage 2,594 sqft
Price per Sqft $491
MLS Listing ID 923006
Sold Date 04/29/23
Style Main Level Entry with Upper Level(s)
Bedrooms 3
Rental Info Unrestricted
Year Built 1980
Annual Tax Amount $4,271
Tax Year 2022
Lot Size 0.610 Acres
Acres 0.61
Property Description
Tudor-style family home Located within walking distance to Ardmore golf course. The corner lot provides a second driveway for an RV and or boat. Originally built in 1980 with many upgrades including a heat pump. This 3 bedroom, 3 bathroom home offers over 2500 Sq.Ft. with Vaulted ceilings, 2 wood FP’s, crown molding, and real HW floors. The kitchen has tons of space to cook & entertain, a bright living room with separate dining w/French doors, also on the main is an Office/Den that works great for guests, and a large family room looking into the backyard. The upper level provides 3 Bedrooms, a Pimary Bedroom w/walk in closet & an ensuite oasis w/soaker tub. All main floor windows were replaced in 2018, a fully fenced & landscaped backyard w/patio, and a small orchard in the front garden with apples, pear, crab-apple, and hazelnut, and a working greenhouse for those green thumbs. Steps away from nearby Coles Bay & John Dean Regional Park. Call now for an appointment to view
Location
Province BC
County Capital Regional District
Area Ns Ardmore
Zoning RM-3
Direction North
Rooms
Other Rooms Storage Shed
Basement Crawl Space
Kitchen 1
Interior
Interior Features Ceiling Fan(s), Dining Room, Eating Area, French Doors, Soaker Tub, Vaulted Ceiling(s)
Heating Baseboard, Electric, Heat Pump, Wood
Cooling Air Conditioning
Flooring Tile, Wood
Fireplaces Number 2
Fireplaces Type Family Room, Living Room, Wood Burning
Fireplace 1
Window Features Blinds,Insulated Windows,Screens,Skylight(s),Window Coverings
Laundry In House
Exterior
Exterior Feature Balcony/Patio, Fencing: Partial, Swimming Pool
Garage Spaces 2.0
Roof Type Asphalt Shingle
Parking Type Attached, Driveway, Garage Double, RV Access/Parking
Total Parking Spaces 8
Building
Lot Description Corner, Level, Private, Square Lot, Wooded Lot
Building Description Insulation: Ceiling,Insulation: Walls,Stucco,Wood, Main Level Entry with Upper Level(s)
Faces North
Foundation Poured Concrete
Sewer Septic System
Water Municipal
Architectural Style Tudor
Structure Type Insulation: Ceiling,Insulation: Walls,Stucco,Wood
Others
Tax ID 001-244-400
Ownership Freehold
Pets Description Aquariums, Birds, Caged Mammals, Cats, Dogs
Read Less Info
Want to know what your home might be worth? Contact us for a FREE valuation!

Our team is ready to help you sell your home for the highest possible price ASAP
Bought with Newport Realty Ltd. - Sidney



