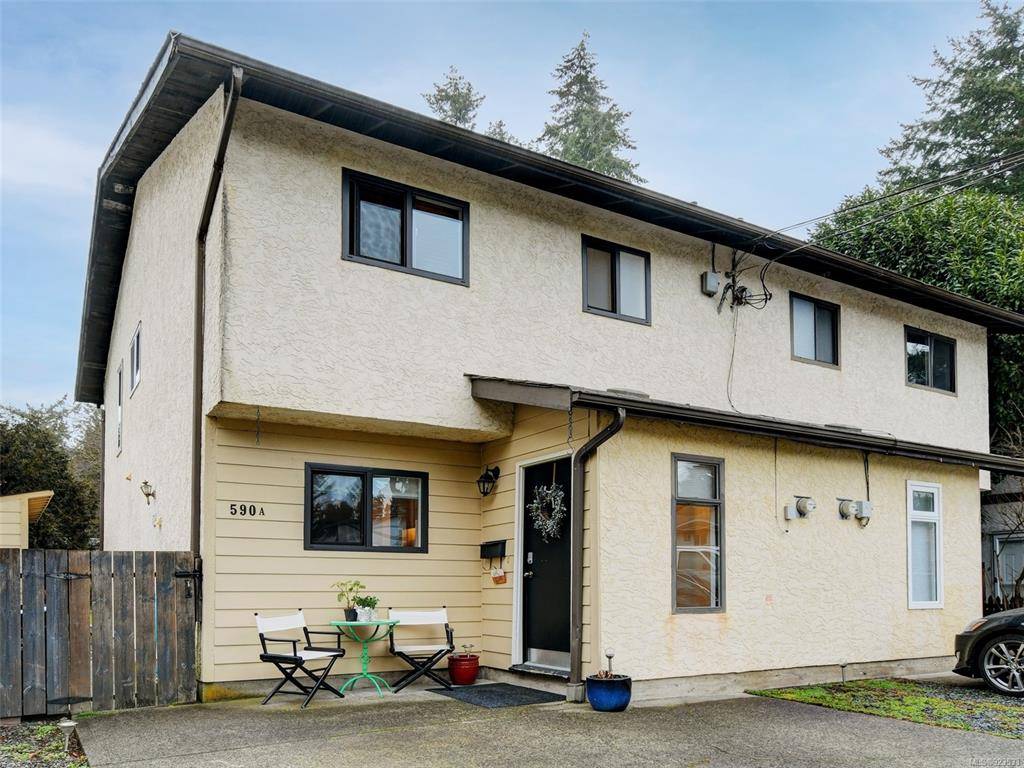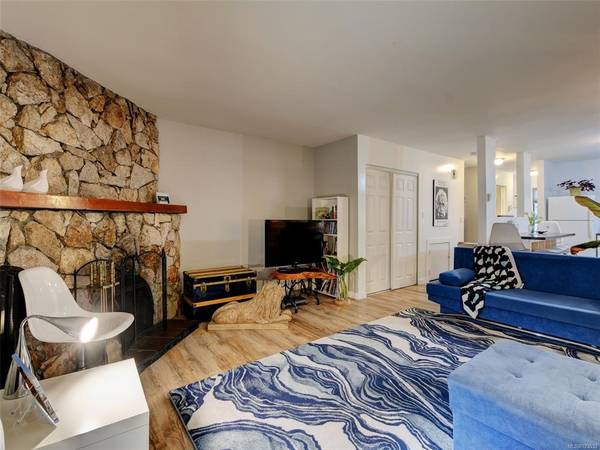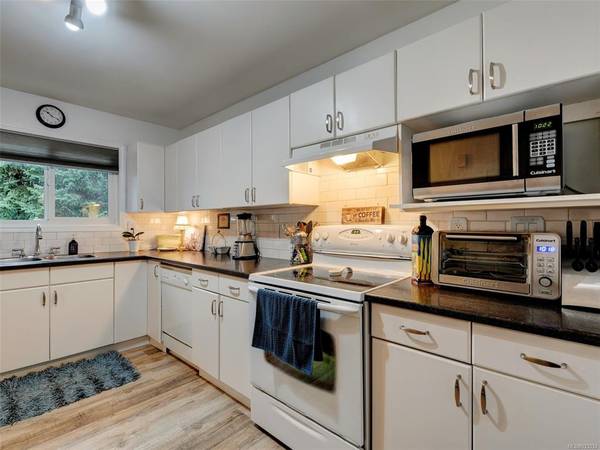$625,000
For more information regarding the value of a property, please contact us for a free consultation.
3 Beds
2 Baths
1,300 SqFt
SOLD DATE : 05/01/2023
Key Details
Sold Price $625,000
Property Type Multi-Family
Sub Type Half Duplex
Listing Status Sold
Purchase Type For Sale
Square Footage 1,300 sqft
Price per Sqft $480
MLS Listing ID 923533
Sold Date 05/01/23
Style Main Level Entry with Lower/Upper Lvl(s)
Bedrooms 3
Rental Info No Rentals
Year Built 1977
Annual Tax Amount $2,611
Tax Year 2022
Lot Size 3,920 Sqft
Acres 0.09
Lot Dimensions 28 ft wide x 143 ft deep
Property Description
Affordable Charmer. You will just love this beautifully maintained & nicely updated strata duplex. This 3 bedroom, 2 bathroom unit features a bright, cheerful kitchen with appliances, tile backsplash, and loads of storage. Oversized living room that could easily accommodate an in-line dining area boasting rock, feature corner fireplace. 2-piece powder room on main & convenient laundry closet. Separate den/office is perfect for the work-at-homer. Sunny entertainment size deck overlooking the private flat and fenced yard. Separate storage shed. There are 3 bedrooms and a full bath upstairs. Primary offers loads of closet space. A great home on a quiet, no-thru, cul-de-sac location. Short walk to all amenities, schools including Royal Roads, bus route & shopping. A great opportunity for first time buyers! This is a must see and priced to please at $649,900.
Location
Province BC
County Capital Regional District
Area Co Hatley Park
Direction South
Rooms
Basement None
Kitchen 1
Interior
Interior Features Eating Area, Storage
Heating Baseboard, Electric
Cooling None
Flooring Laminate, Linoleum, Mixed
Fireplaces Number 1
Fireplaces Type Living Room
Fireplace 1
Window Features Blinds
Appliance Dishwasher, F/S/W/D
Laundry In House
Exterior
Exterior Feature Fencing: Full
Roof Type Asphalt Shingle
Parking Type Driveway
Total Parking Spaces 3
Building
Lot Description Cul-de-sac, Irregular Lot, Level
Building Description Vinyl Siding, Main Level Entry with Lower/Upper Lvl(s)
Faces South
Story 2
Foundation Poured Concrete
Sewer Septic System
Water Municipal
Architectural Style West Coast
Structure Type Vinyl Siding
Others
Tax ID 000-718-131
Ownership Freehold/Strata
Acceptable Financing Agreement for Sale
Listing Terms Agreement for Sale
Pets Description Aquariums, Birds, Caged Mammals, Cats, Dogs
Read Less Info
Want to know what your home might be worth? Contact us for a FREE valuation!

Our team is ready to help you sell your home for the highest possible price ASAP
Bought with RE/MAX Camosun








