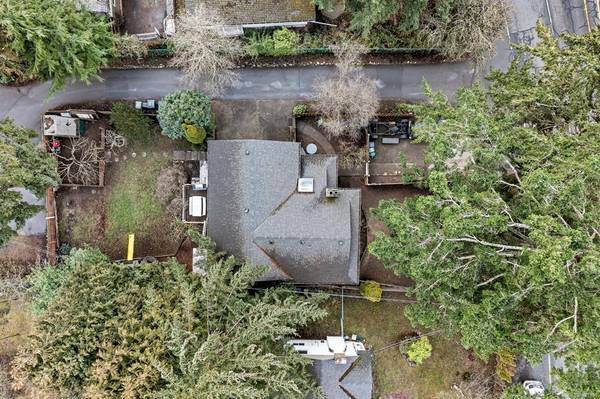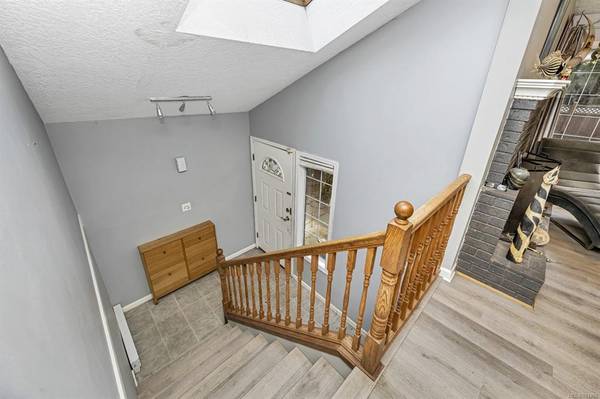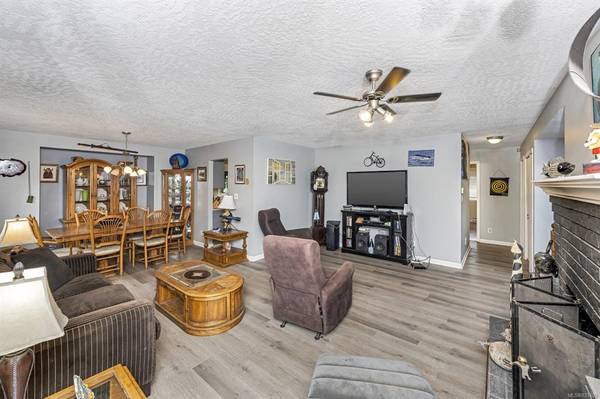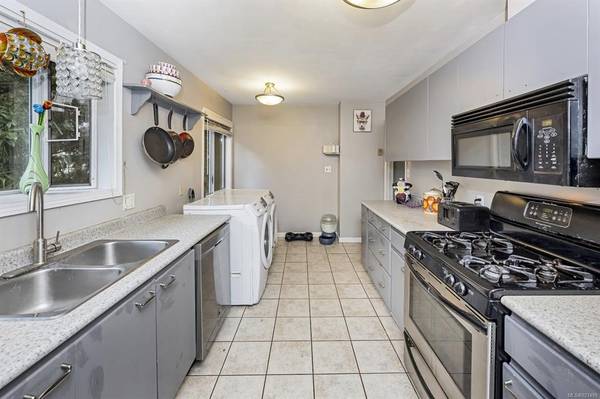$870,000
For more information regarding the value of a property, please contact us for a free consultation.
6 Beds
4 Baths
2,679 SqFt
SOLD DATE : 05/01/2023
Key Details
Sold Price $870,000
Property Type Single Family Home
Sub Type Single Family Detached
Listing Status Sold
Purchase Type For Sale
Square Footage 2,679 sqft
Price per Sqft $324
MLS Listing ID 921499
Sold Date 05/01/23
Style Main Level Entry with Lower Level(s)
Bedrooms 6
Rental Info Unrestricted
Year Built 1988
Annual Tax Amount $3,445
Tax Year 2022
Lot Size 7,840 Sqft
Acres 0.18
Lot Dimensions 55 ft wide x 141 ft deep
Property Description
BRING THE WHOLE FAMLIY! This multi-family home is a single building that’s divided to accommodate more than one family living separately plus a bonus primary mini suite on the lower level! The top floor is level entry with a few stairs that take you to the sunny main living with kitchen, laundry, 3 bedrooms and 2 bathrooms. The lower level on the ground floor with its own laundry and a separate primary bedroom set up as a luxury suite with a large soaker tub and toilet with a sink. Another door leads to an additional 1 bedroom with a full bath and galley kitchen with living area PLUS a den/office with a door opening to the garden area. Perfect for working from home space. The front yard is enclosed with a fence and open parking for 2 cars. The rear yard is enclosed with lawn, fruit trees, flowering shrubbery and greenhouse. Additional parking for 1 car. A deck overlooks the play fort with a slide for the children. Near Colwood Creek Park.
Location
Province BC
County Capital Regional District
Area Co Sun Ridge
Zoning SF
Direction South
Rooms
Other Rooms Greenhouse
Basement Finished, Full, Walk-Out Access, With Windows
Main Level Bedrooms 3
Kitchen 2
Interior
Interior Features Soaker Tub
Heating Baseboard, Electric, Wood
Cooling None
Flooring Mixed
Fireplaces Number 1
Fireplaces Type Living Room, Wood Burning
Fireplace 1
Window Features Aluminum Frames
Appliance Dishwasher, Dryer, F/S/W/D, Oven/Range Electric, Refrigerator, Washer
Laundry In House
Exterior
Exterior Feature Balcony/Deck, Fencing: Full, Garden, Low Maintenance Yard
Roof Type Fibreglass Shingle
Parking Type Driveway, On Street
Total Parking Spaces 3
Building
Lot Description Central Location, Easy Access, Level, Rectangular Lot, Shopping Nearby, Sloping
Building Description Frame Wood,Insulation: Ceiling,Insulation: Walls,Vinyl Siding, Main Level Entry with Lower Level(s)
Faces South
Foundation Poured Concrete
Sewer Septic System
Water Municipal
Structure Type Frame Wood,Insulation: Ceiling,Insulation: Walls,Vinyl Siding
Others
Tax ID 008-024-715
Ownership Freehold
Pets Description Aquariums, Birds, Caged Mammals, Cats, Dogs
Read Less Info
Want to know what your home might be worth? Contact us for a FREE valuation!

Our team is ready to help you sell your home for the highest possible price ASAP
Bought with Pemberton Holmes - Cloverdale








