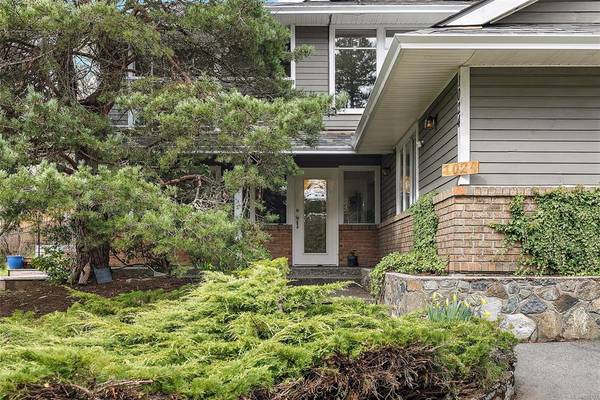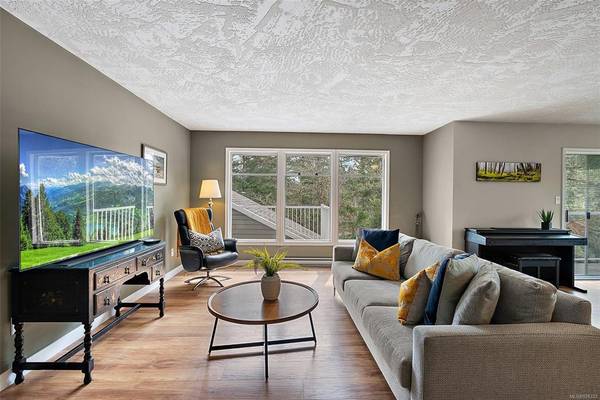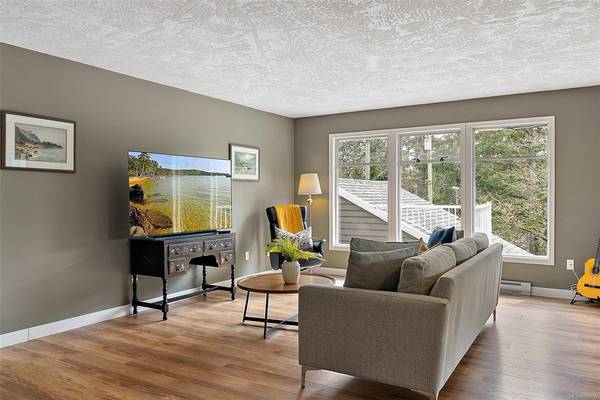$1,199,900
For more information regarding the value of a property, please contact us for a free consultation.
6 Beds
4 Baths
2,813 SqFt
SOLD DATE : 05/01/2023
Key Details
Sold Price $1,199,900
Property Type Single Family Home
Sub Type Single Family Detached
Listing Status Sold
Purchase Type For Sale
Square Footage 2,813 sqft
Price per Sqft $426
MLS Listing ID 928333
Sold Date 05/01/23
Style Ground Level Entry With Main Up
Bedrooms 6
Rental Info Unrestricted
Year Built 1987
Annual Tax Amount $5,360
Tax Year 2022
Lot Size 10,018 Sqft
Acres 0.23
Property Description
Just steps to Butchart Gardens, you will find this 5-6 bed, 4 bath home with separate 2 bed suite making it perfect for rental income, in-law suite or those who just need extra space for guests. This bright & spacious, open-concept design is perfect for the entertainer featuring updated flooring, near new kitchen, & appliances. The dining area has plenty of space for a large table & there is even a cozy fireplace to enjoy on chilly evenings. Upstairs, there are 3 bedrooms, including a spacious master suite with ensuite bath. The other 2 beds are also generously sized, both with nicely updated bathrooms. Outside, the property has a large, private backyard that is perfect for summer BBQ's or playing w/ the kids. 1024 Benvenuto Ave is a truly exceptional property that offers plenty of space & flexibility for a variety of different living situations. With its high-end finishes, separate suite, & spacious yard, it's the perfect place to call home in the beautiful community of Brentwood Bay.
Location
Province BC
County Capital Regional District
Area Cs Brentwood Bay
Direction South
Rooms
Basement None
Main Level Bedrooms 3
Kitchen 2
Interior
Heating Baseboard, Electric, Natural Gas
Cooling None
Flooring Wood
Fireplaces Number 2
Fireplaces Type Family Room, Gas, Living Room
Fireplace 1
Laundry In House
Exterior
Exterior Feature Balcony/Patio, Fencing: Full
Roof Type Wood
Total Parking Spaces 2
Building
Lot Description Curb & Gutter, Private, Rectangular Lot, Sloping
Building Description Frame Wood,Insulation: Ceiling,Insulation: Walls,Wood, Ground Level Entry With Main Up
Faces South
Foundation Poured Concrete
Sewer Sewer Connected
Water Municipal
Structure Type Frame Wood,Insulation: Ceiling,Insulation: Walls,Wood
Others
Tax ID 000-372-587
Ownership Freehold
Pets Allowed Aquariums, Birds, Caged Mammals, Cats, Dogs
Read Less Info
Want to know what your home might be worth? Contact us for a FREE valuation!

Our team is ready to help you sell your home for the highest possible price ASAP
Bought with RE/MAX Generation








