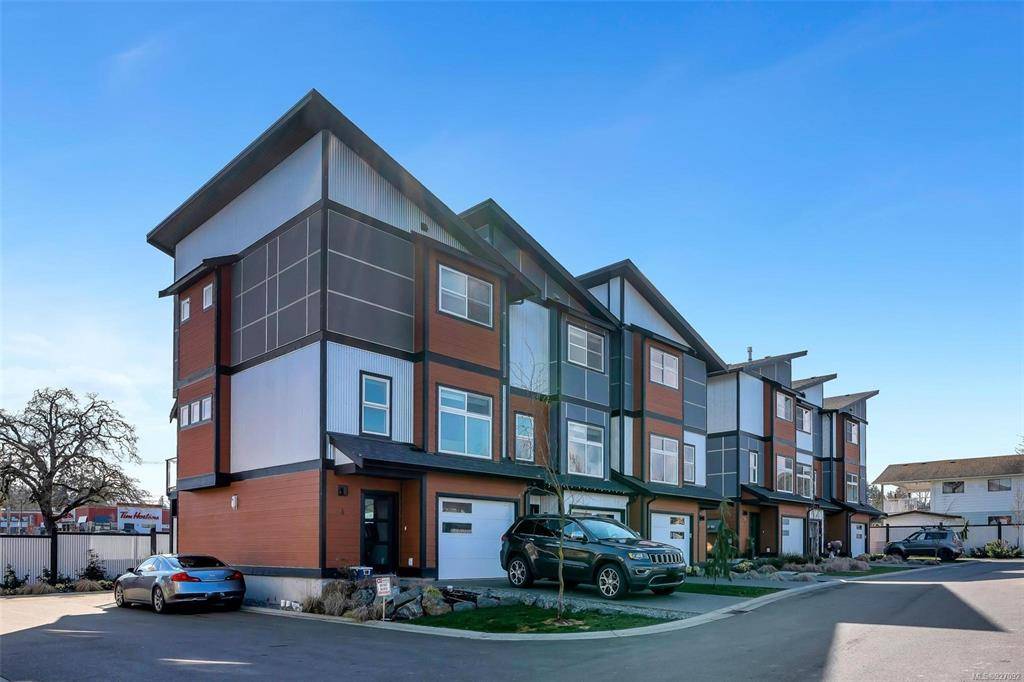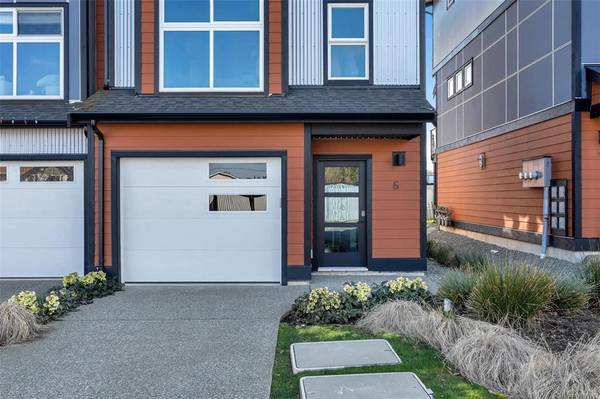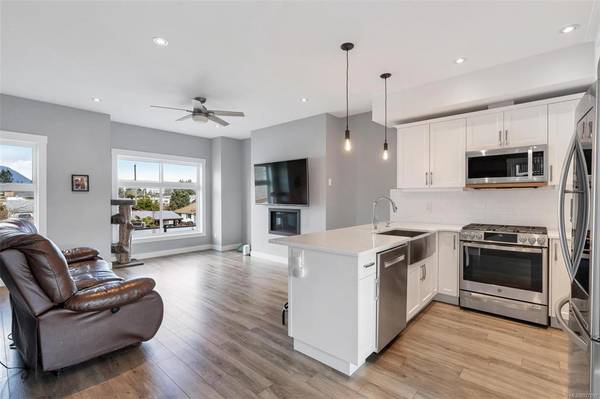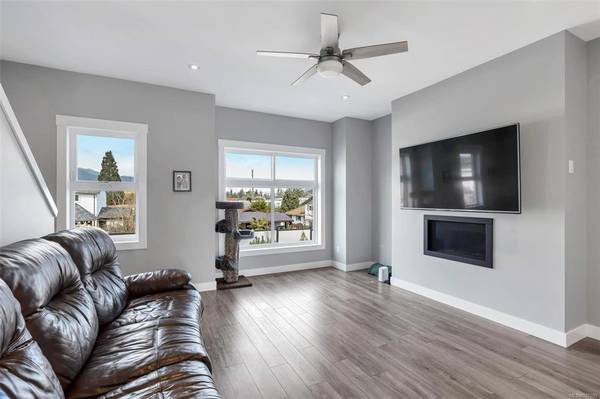$574,900
For more information regarding the value of a property, please contact us for a free consultation.
3 Beds
3 Baths
1,507 SqFt
SOLD DATE : 05/03/2023
Key Details
Sold Price $574,900
Property Type Townhouse
Sub Type Row/Townhouse
Listing Status Sold
Purchase Type For Sale
Square Footage 1,507 sqft
Price per Sqft $381
Subdivision The Aria
MLS Listing ID 927092
Sold Date 05/03/23
Style Ground Level Entry With Main Up
Bedrooms 3
HOA Fees $277/mo
Rental Info Unrestricted
Year Built 2020
Tax Year 2023
Property Description
IMMACULATE AND MODERN TOWNHOME IN THE ARIA - Loaded with over $30K in upgrades, this 3 bed/3 bath home shows like new, and is move-in ready! Main level features a large bedroom with beautiful ensuite, access to back patio, and a spacious garage with EV charger. Large kitchen with pantry including quartz countertops, farmhouse sink, gas range, fridge with light-up door and ice-dispensers. Rounding out the main level is the living room with mountain views and a dining room with access to the balcony and powder room. The upper-level features two bedrooms with spacious closets and a gorgeous main bath. Convenient laundry space with gas dryer completes the top floor. This home features smart home electronics (smart locks, thermostat, intercom, security cameras), hot water on demand and air conditioning! Rentals and pets are welcome, and this location is unbeatable with shopping, school, and restaurants all within walking distance. Bonus - 3 TV's are included! An outstanding family home!
Location
Province BC
County North Cowichan, Municipality Of
Area Du West Duncan
Zoning CD10
Direction North
Rooms
Basement Finished, Full, Walk-Out Access, With Windows
Kitchen 1
Interior
Interior Features Closet Organizer, Dining Room
Heating Forced Air, Natural Gas
Cooling Air Conditioning
Flooring Mixed
Fireplaces Number 1
Fireplaces Type Gas, Living Room
Equipment Electric Garage Door Opener
Fireplace 1
Appliance Dishwasher, F/S/W/D, Oven/Range Gas
Laundry In Unit
Exterior
Exterior Feature Balcony/Deck, Fencing: Partial, Low Maintenance Yard, Sprinkler System
Garage Spaces 1.0
Roof Type Fibreglass Shingle
Parking Type Garage
Total Parking Spaces 5
Building
Lot Description Central Location, Easy Access, Family-Oriented Neighbourhood, Landscaped, Level, Near Golf Course, Serviced, Shopping Nearby, Sidewalk, Southern Exposure
Building Description Aluminum Siding,Cement Fibre,Insulation All,Insulation: Ceiling,Insulation: Walls, Ground Level Entry With Main Up
Faces North
Story 3
Foundation Poured Concrete, Slab
Sewer Sewer Connected
Water Municipal
Architectural Style Contemporary
Structure Type Aluminum Siding,Cement Fibre,Insulation All,Insulation: Ceiling,Insulation: Walls
Others
HOA Fee Include Garbage Removal,Insurance,Maintenance Grounds,Maintenance Structure,Property Management,Recycling
Tax ID 031-077-871
Ownership Freehold/Strata
Pets Description Aquariums, Birds, Caged Mammals, Cats, Dogs, Number Limit
Read Less Info
Want to know what your home might be worth? Contact us for a FREE valuation!

Our team is ready to help you sell your home for the highest possible price ASAP
Bought with Coldwell Banker Oceanside Real Estate








