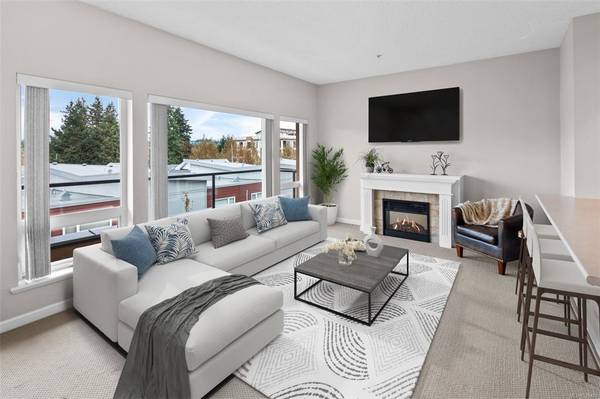$405,000
For more information regarding the value of a property, please contact us for a free consultation.
1 Bed
1 Bath
668 SqFt
SOLD DATE : 05/04/2023
Key Details
Sold Price $405,000
Property Type Condo
Sub Type Condo Apartment
Listing Status Sold
Purchase Type For Sale
Square Footage 668 sqft
Price per Sqft $606
MLS Listing ID 926408
Sold Date 05/04/23
Style Condo
Bedrooms 1
HOA Fees $381/mo
Rental Info Unrestricted
Year Built 2006
Annual Tax Amount $1,452
Tax Year 2022
Lot Size 435 Sqft
Acres 0.01
Property Description
Step into this welcoming 650 sqft 1 bed, 1 bath condo that gives a warm and bright atmosphere. Nestled in the top corner of the building, this home will instantly give you the feeling of home. The home is fully rentable for those looking for an investment. Alternatively, it could be an ideal first step into the housing market. Featuring 9' ceilings, in-suite laundry, and a pet-friendly policy. A skylight over the sizable island in the kitchen floods the area with natural light. The living space boasts an electric fireplace, a built-in mantle, and expansive windows with forest and mountain views. The massive almost 20' balcony offers some outdoor space. This is a professionally managed building, offering peace of mind, and is situated on a serene section of Jacklin Rd in the heart of Langford. Conveniently located within walking distance to schools, Langford Lake, groceries, and restaurants. New hot water tank and separate bike storage is also available. Upgrade credit is available.
Location
Province BC
County Capital Regional District
Area La Langford Proper
Zoning Res
Direction Northwest
Rooms
Main Level Bedrooms 1
Kitchen 1
Interior
Interior Features Controlled Entry, Dining/Living Combo, Vaulted Ceiling(s)
Heating Baseboard, Electric
Cooling None
Flooring Carpet, Linoleum, Tile
Fireplaces Number 1
Fireplaces Type Electric, Living Room
Fireplace 1
Window Features Blinds,Vinyl Frames,Window Coverings
Appliance Dishwasher, F/S/W/D
Laundry In Unit
Exterior
Exterior Feature Balcony/Patio
Amenities Available Bike Storage, Elevator(s), Private Drive/Road
View Y/N 1
View Mountain(s)
Roof Type Fibreglass Shingle
Handicap Access Primary Bedroom on Main, Wheelchair Friendly
Total Parking Spaces 1
Building
Lot Description Rectangular Lot
Building Description Cement Fibre,Frame Wood,Insulation: Ceiling,Insulation: Walls,Stone, Condo
Faces Northwest
Story 4
Foundation Poured Concrete
Sewer Sewer To Lot
Water Municipal
Architectural Style West Coast
Structure Type Cement Fibre,Frame Wood,Insulation: Ceiling,Insulation: Walls,Stone
Others
HOA Fee Include Garbage Removal,Insurance,Maintenance Grounds,Property Management,Water
Tax ID 026-803-402
Ownership Freehold/Strata
Pets Allowed Aquariums, Birds, Cats, Dogs
Read Less Info
Want to know what your home might be worth? Contact us for a FREE valuation!

Our team is ready to help you sell your home for the highest possible price ASAP
Bought with RE/MAX Generation








