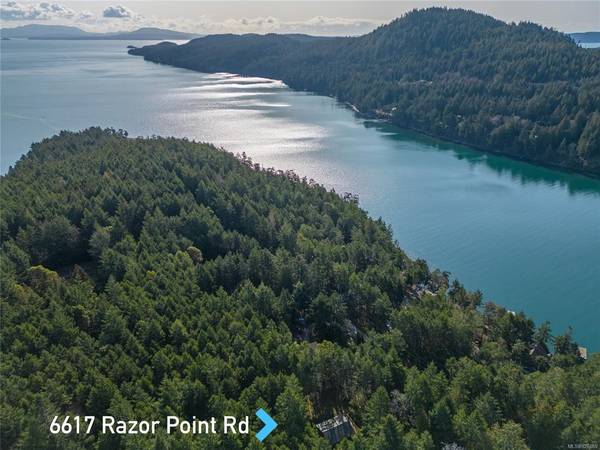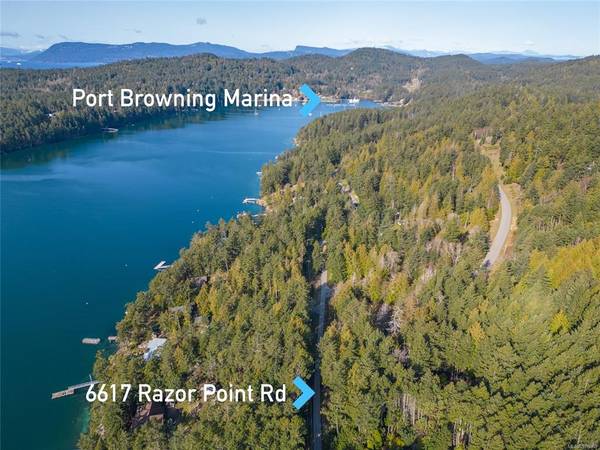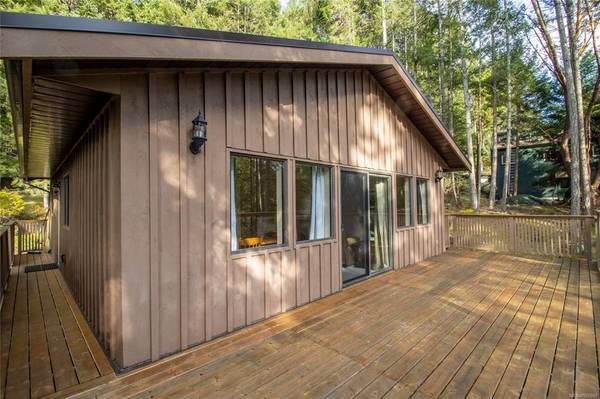$675,000
For more information regarding the value of a property, please contact us for a free consultation.
3 Beds
2 Baths
1,600 SqFt
SOLD DATE : 05/08/2023
Key Details
Sold Price $675,000
Property Type Single Family Home
Sub Type Single Family Detached
Listing Status Sold
Purchase Type For Sale
Square Footage 1,600 sqft
Price per Sqft $421
MLS Listing ID 926869
Sold Date 05/08/23
Style Ground Level Entry With Main Up
Bedrooms 3
Rental Info Unrestricted
Year Built 1995
Annual Tax Amount $2,089
Tax Year 2022
Lot Size 0.510 Acres
Acres 0.51
Property Description
Privacy Prevails! This delightful, 3BR, 2BA, approximately 1532 sqft home is perched on an elevated, south facing,
0.51 acre lot in a very desirable location on Pender Island. Located near the end of an extremely peaceful & quiet no thru road, this home was constructed in 1995 & has been impeccably maintained by the original owners ever since. This one is definitely move in ready! Some of the many features include: HRV system for indoor air quality, propane direct vent heater, pellet stove, upgraded bathroom fixtures & appliances & a metal roof. Excellent water supply. managed by the Razor Point Improvement District. Within walking distance to Sea Star Winery, Twin Island Cider, Government Dock, several ocean access points, as well as the Driftwood Centre. Seldom do properties come to market in this fantastic location on Pender Island!
Location
Province BC
County Cowichan Valley Regional District
Area Gi Pender Island
Direction Southwest
Rooms
Basement Finished, Full, Walk-Out Access, With Windows
Main Level Bedrooms 1
Kitchen 1
Interior
Heating Baseboard, Electric, Propane, Wood
Cooling None
Flooring Carpet
Fireplaces Number 1
Fireplaces Type Living Room, Pellet Stove
Fireplace 1
Appliance Dishwasher, F/S/W/D
Laundry In House
Exterior
Exterior Feature Balcony/Deck, Low Maintenance Yard
Roof Type Metal
Parking Type Driveway
Total Parking Spaces 2
Building
Lot Description Hillside, Marina Nearby, No Through Road, Park Setting, Private, Quiet Area, Sloping, Southern Exposure, In Wooded Area
Building Description Wood, Ground Level Entry With Main Up
Faces Southwest
Foundation Poured Concrete
Sewer Septic System
Water Municipal
Architectural Style West Coast
Structure Type Wood
Others
Tax ID 001-477-404
Ownership Freehold
Pets Description Aquariums, Birds, Caged Mammals, Cats, Dogs
Read Less Info
Want to know what your home might be worth? Contact us for a FREE valuation!

Our team is ready to help you sell your home for the highest possible price ASAP
Bought with Dockside Realty Ltd.








