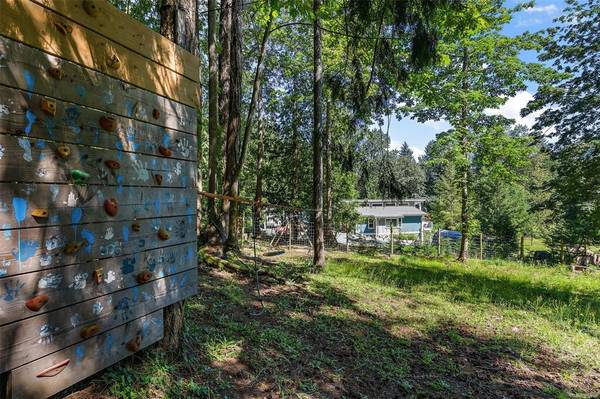$887,000
For more information regarding the value of a property, please contact us for a free consultation.
5 Beds
3 Baths
2,367 SqFt
SOLD DATE : 05/09/2023
Key Details
Sold Price $887,000
Property Type Single Family Home
Sub Type Single Family Detached
Listing Status Sold
Purchase Type For Sale
Square Footage 2,367 sqft
Price per Sqft $374
MLS Listing ID 926899
Sold Date 05/09/23
Style Split Entry
Bedrooms 5
Rental Info Unrestricted
Year Built 1973
Annual Tax Amount $3,723
Tax Year 2022
Lot Size 0.610 Acres
Acres 0.61
Property Description
Welcome home! This family home in beautiful Shawnigan Lake has everything you could possibly need and all within a 3-minute walk to the lake! The main floor has an updated kitchen with beautiful wood cabinetry and stainless steel appliances along with a large pass through giving this area a very open and airy feel! This floor also has a spacious primary bedroom along with fully updated ensuite, 2 additional bedrooms and remodeled main bath as well. The lower level has a massive family/rec room large den or 4th bedroom as well as a fully self-contained 1 bedroom suite. All this is situated on a beautiful 27,000 square foot lot! The backyard is a child's dream, with tons of room for activities and toys as well as a 37x24 sports court! Come and check it out today!
Location
Province BC
County Cowichan Valley Regional District
Area Ml Shawnigan
Zoning R3
Direction Northwest
Rooms
Basement Finished, Full
Main Level Bedrooms 3
Kitchen 2
Interior
Heating Electric, Heat Pump
Cooling Air Conditioning
Flooring Mixed
Fireplaces Number 1
Fireplaces Type Wood Stove
Fireplace 1
Appliance F/S/W/D
Laundry In House
Exterior
Carport Spaces 1
Roof Type Fibreglass Shingle
Handicap Access Primary Bedroom on Main
Total Parking Spaces 8
Building
Lot Description Level, Marina Nearby, No Through Road, Quiet Area, Recreation Nearby, Rural Setting, In Wooded Area, Wooded Lot
Building Description Insulation: Walls,Stucco, Split Entry
Faces Northwest
Foundation Slab
Sewer Septic System
Water Well: Drilled
Structure Type Insulation: Walls,Stucco
Others
Tax ID 018-928-242
Ownership Freehold
Pets Allowed Aquariums, Birds, Caged Mammals, Cats, Dogs
Read Less Info
Want to know what your home might be worth? Contact us for a FREE valuation!

Our team is ready to help you sell your home for the highest possible price ASAP
Bought with Pemberton Holmes - Westshore








