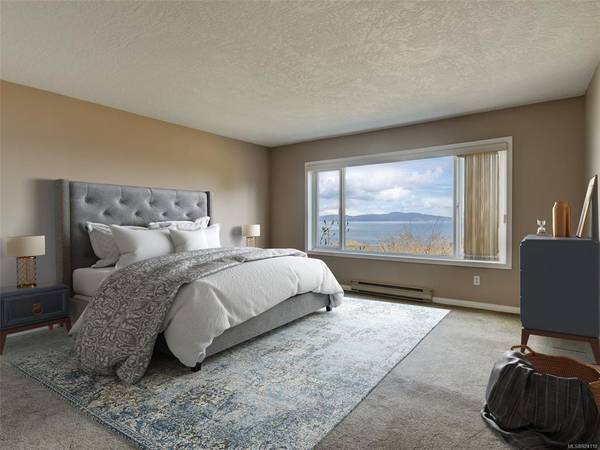$960,000
For more information regarding the value of a property, please contact us for a free consultation.
2 Beds
2 Baths
1,818 SqFt
SOLD DATE : 05/09/2023
Key Details
Sold Price $960,000
Property Type Condo
Sub Type Condo Apartment
Listing Status Sold
Purchase Type For Sale
Square Footage 1,818 sqft
Price per Sqft $528
Subdivision Wedgewood Estates
MLS Listing ID 924118
Sold Date 05/09/23
Style Condo
Bedrooms 2
HOA Fees $914/mo
Rental Info Unrestricted
Year Built 1990
Annual Tax Amount $4,373
Tax Year 2022
Lot Size 2,178 Sqft
Acres 0.05
Property Description
LUXURY CONDO AT WEDGEWOOD ESTATES! This rare 1800+ sqft corner unit has perfect exposure overlooking Haro Straight, the San Juan islands & Mt Baker. The large entrance welcomes you into the classic floor plan showcasing breathtaking views from all primary rooms. The formal living & dining rooms are able to host large gatherings, the open kitchen spills into the breakfast nook or family room, and your mornings begin with breathtaking sunrises over Mt Baker enjoyed in your primary suite complete with walk in closet & ensuite. This is an original one owner home so please bring your decorating ideas & imagination while you soak in this blank canvas of opportunity. Bonus features include huge windows, a legitimate laundry room/pantry, extra storage, & 2 secure underground parking stalls. All located in the gated desirable Wedgwood Estates complete with indoor swimming pool, tennis courts, outstanding gardens, minutes to Cadboro Bay & 15 mins to downtown Victoria.
Location
Province BC
County Capital Regional District
Area Se Arbutus
Direction West
Rooms
Basement None
Main Level Bedrooms 2
Kitchen 1
Interior
Interior Features Breakfast Nook, Dining Room, Swimming Pool
Heating Baseboard, Electric
Cooling Other
Fireplaces Number 1
Fireplaces Type Wood Burning
Fireplace 1
Laundry In Unit
Exterior
Amenities Available Meeting Room, Pool: Indoor, Recreation Facilities, Secured Entry
Waterfront 1
Waterfront Description Ocean
View Y/N 1
View Mountain(s), Ocean
Roof Type Asphalt Torch On
Parking Type Underground
Total Parking Spaces 2
Building
Building Description Steel and Concrete,Stucco, Condo
Faces West
Story 5
Foundation Poured Concrete
Sewer Sewer Connected
Water Municipal
Structure Type Steel and Concrete,Stucco
Others
HOA Fee Include Property Management,Water
Tax ID 011-766-484
Ownership Freehold/Strata
Pets Description Aquariums, Birds, Cats, Dogs
Read Less Info
Want to know what your home might be worth? Contact us for a FREE valuation!

Our team is ready to help you sell your home for the highest possible price ASAP
Bought with Royal LePage Coast Capital - Chatterton








