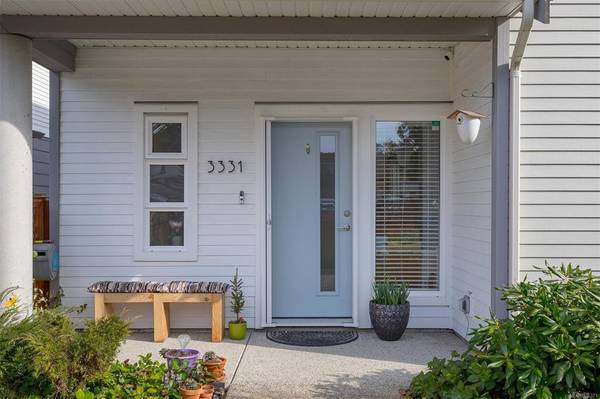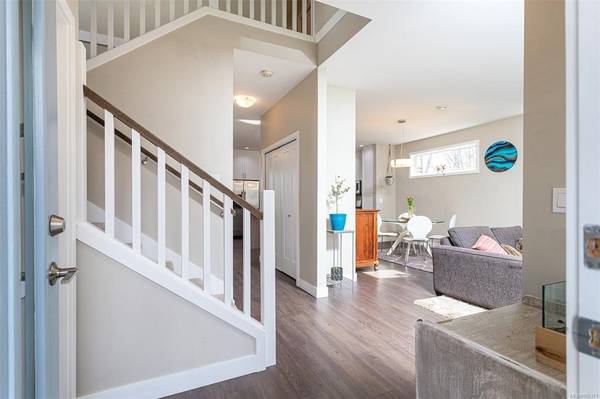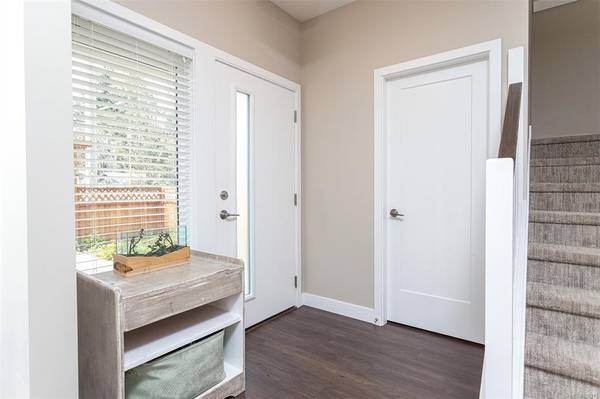$1,039,000
For more information regarding the value of a property, please contact us for a free consultation.
4 Beds
3 Baths
2,120 SqFt
SOLD DATE : 05/09/2023
Key Details
Sold Price $1,039,000
Property Type Single Family Home
Sub Type Single Family Detached
Listing Status Sold
Purchase Type For Sale
Square Footage 2,120 sqft
Price per Sqft $490
MLS Listing ID 926371
Sold Date 05/09/23
Style Main Level Entry with Upper Level(s)
Bedrooms 4
Rental Info Unrestricted
Year Built 2017
Annual Tax Amount $4,435
Tax Year 2022
Lot Size 3,920 Sqft
Acres 0.09
Property Description
Meet the DREAM HOME you & your family have been waiting for! This gorgeous, contemporary 2,120 sq ft 4 bedroom/3 bathroom 2017 built home in Lagoon Corner can now be yours! Offering 9 ft ceilings, open concept living, stunning chef's kitchen w/ quartz counters, S/S appliances, combo gas/convection range & huge island eating bar for family gatherings. Adjacent to the kitchen with easy access to the back patio & yard is a spacious family room. Upstairs you'll find the coveted 4 bedroom layout your family needs. The romantic master suite is spacious with huge walk-in closet & spa-inspired ensuite. This home also features Energy Star windows/lighting, water-on-demand, ductless heat pump, HRV & irrigation. The current owners have done many updates including a gorgeous stamped concrete patio, outdoor LED lighting, motions sensors & more. To make this beautiful home even more attractive, schools, shops, parks & the beach are all within walking distance! Call now for your private viewing!
Location
Province BC
County Capital Regional District
Area Co Wishart South
Direction Northwest
Rooms
Basement None
Kitchen 1
Interior
Interior Features Ceiling Fan(s), Closet Organizer, Dining/Living Combo, Eating Area, Storage
Heating Baseboard, Electric, Heat Pump, Heat Recovery, Natural Gas
Cooling Air Conditioning
Flooring Carpet, Laminate, Linoleum, Tile
Fireplaces Number 1
Fireplaces Type Gas, Living Room
Equipment Central Vacuum, Electric Garage Door Opener
Fireplace 1
Window Features Insulated Windows,Screens,Vinyl Frames
Appliance Dishwasher, Dryer, Microwave, Oven/Range Gas, Refrigerator, Washer
Laundry In House
Exterior
Exterior Feature Balcony/Patio, Fencing: Full, Sprinkler System
Garage Spaces 1.0
Carport Spaces 1
View Y/N 1
View Mountain(s)
Roof Type Fibreglass Shingle
Handicap Access Ground Level Main Floor
Parking Type Carport, Detached, Garage
Total Parking Spaces 2
Building
Lot Description Family-Oriented Neighbourhood, Irregular Lot, Level, Private, Recreation Nearby, Serviced, Shopping Nearby, Sidewalk
Building Description Cement Fibre,Frame Wood,Insulation: Ceiling,Insulation: Walls, Main Level Entry with Upper Level(s)
Faces Northwest
Foundation Poured Concrete
Sewer Sewer To Lot
Water Municipal
Architectural Style West Coast
Structure Type Cement Fibre,Frame Wood,Insulation: Ceiling,Insulation: Walls
Others
Restrictions Building Scheme
Tax ID 029-890-098
Ownership Freehold
Pets Description Aquariums, Birds, Caged Mammals, Cats, Dogs
Read Less Info
Want to know what your home might be worth? Contact us for a FREE valuation!

Our team is ready to help you sell your home for the highest possible price ASAP
Bought with Homelife Benchmark Realty Corp. (White Rock)








