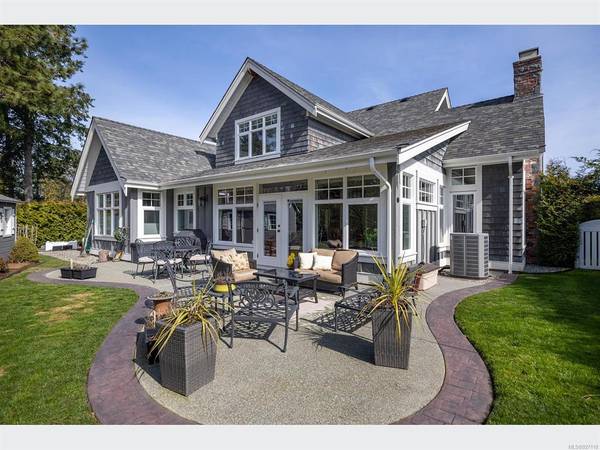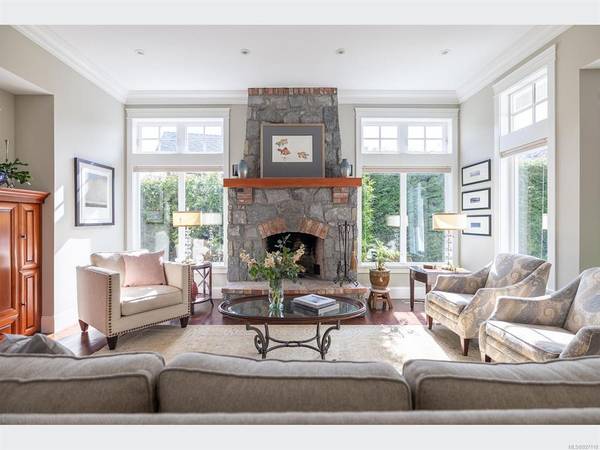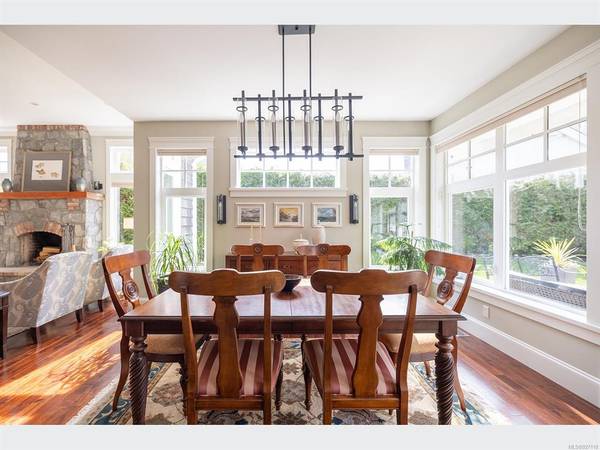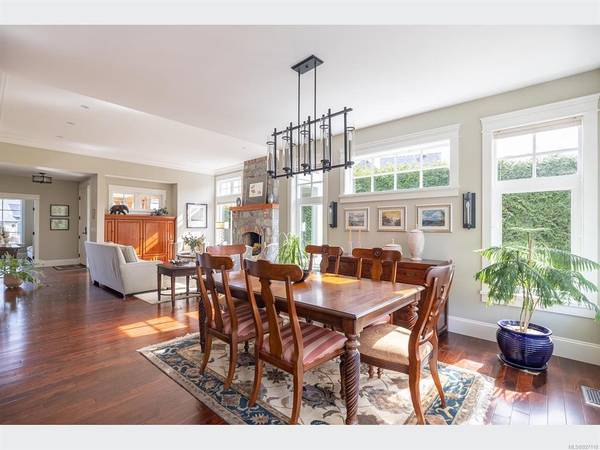$1,600,000
For more information regarding the value of a property, please contact us for a free consultation.
3 Beds
3 Baths
2,648 SqFt
SOLD DATE : 05/11/2023
Key Details
Sold Price $1,600,000
Property Type Single Family Home
Sub Type Single Family Detached
Listing Status Sold
Purchase Type For Sale
Square Footage 2,648 sqft
Price per Sqft $604
MLS Listing ID 927119
Sold Date 05/11/23
Style Main Level Entry with Upper Level(s)
Bedrooms 3
HOA Fees $149/mo
Rental Info Unrestricted
Year Built 2012
Annual Tax Amount $5,725
Tax Year 2021
Lot Size 9,147 Sqft
Acres 0.21
Property Description
Live steps to Eaglecrest beach in a sunny, quiet, beautifully cared for neighbourhood setting - The Bluffs at Eaglecrest, Qualicum Beach. Situated to the western side of the neighbourhood this property enjoys a private, sunny, southwest outdoor living and gardens, with no rear neighbour and natural outlooks. The quality and character of this custom built home by John Elliot of Island Cottage Homes, with design by C.A. Design is exceptional. Windows wrap around the main living areas allowing lots of natural light in, while creating great outlooks of the established gardens and natural surrounding beyond. You'll enjoy having all your key living on the main level with both the primary bedroom and den, with the flexibility of two additional rooms, a kitchenette, and full bathroom upstairs, perfect for visitors, family or hobby space.
Location
Province BC
County Qualicum Beach, Town Of
Area Pq Qualicum Beach
Zoning R5
Direction Southeast
Rooms
Other Rooms Workshop
Basement Crawl Space
Main Level Bedrooms 1
Kitchen 1
Interior
Interior Features French Doors
Heating Heat Pump
Cooling Air Conditioning
Flooring Hardwood, Mixed
Fireplaces Number 1
Fireplaces Type Wood Burning
Fireplace 1
Window Features Vinyl Frames
Appliance Dishwasher, Dryer, Oven/Range Gas, Range Hood, Refrigerator, Washer
Laundry In House
Exterior
Exterior Feature Fenced, Garden, Sprinkler System
Garage Spaces 2.0
Roof Type Asphalt Shingle
Handicap Access Ground Level Main Floor, Primary Bedroom on Main
Parking Type Garage Double
Total Parking Spaces 4
Building
Lot Description Central Location, Easy Access, Landscaped, Near Golf Course, Pie Shaped Lot, Private, Quiet Area, Recreation Nearby, Serviced, Southern Exposure
Building Description Insulation: Ceiling,Insulation: Walls,Shingle-Wood,Stone, Main Level Entry with Upper Level(s)
Faces Southeast
Foundation Poured Concrete
Sewer Sewer Connected
Water Municipal
Structure Type Insulation: Ceiling,Insulation: Walls,Shingle-Wood,Stone
Others
Tax ID 026-723-263
Ownership Freehold
Pets Description Aquariums, Birds, Caged Mammals, Cats, Dogs
Read Less Info
Want to know what your home might be worth? Contact us for a FREE valuation!

Our team is ready to help you sell your home for the highest possible price ASAP
Bought with HOMELAB Real Estate Group








