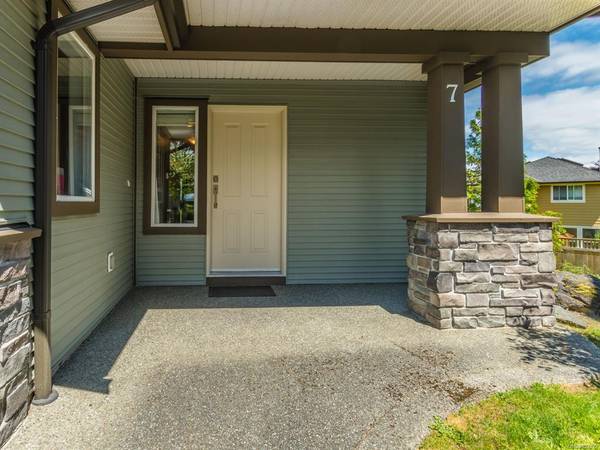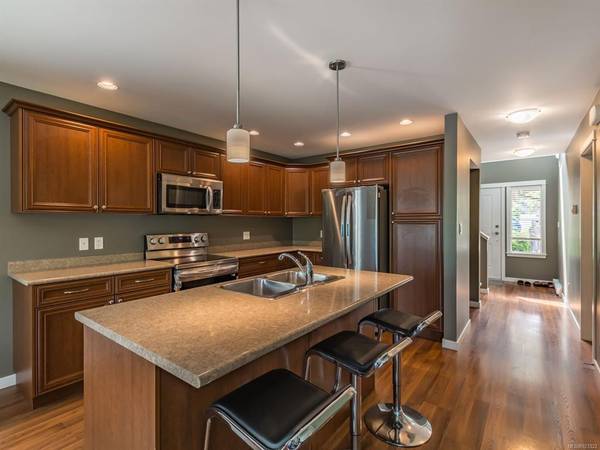$620,000
For more information regarding the value of a property, please contact us for a free consultation.
3 Beds
3 Baths
1,662 SqFt
SOLD DATE : 05/12/2023
Key Details
Sold Price $620,000
Property Type Townhouse
Sub Type Row/Townhouse
Listing Status Sold
Purchase Type For Sale
Square Footage 1,662 sqft
Price per Sqft $373
Subdivision On The Park
MLS Listing ID 923322
Sold Date 05/12/23
Style Main Level Entry with Lower/Upper Lvl(s)
Bedrooms 3
HOA Fees $360/mo
Rental Info Unrestricted
Year Built 2008
Annual Tax Amount $3,306
Tax Year 2022
Lot Size 2,613 Sqft
Acres 0.06
Property Description
Beautiful quality built townhome in ON THE PARK! This 3 bedroom and 3 bathroom end unit offers spacious living space
on 1,662 sqft. Main level has open concept kitchen, dining and living room. Kitchen has a good size island and brand
new LG stainless steel appliances. Living room has natural gas fireplace and access to the deck and large backyard. In
upstairs, there's a big master bedroom with 3 pc ensuite and 2 more spacious bedrooms. Full height unfinished
basement can be anything you want with 800 sqft. And this basement even has a rough-in plumbing for the 4th
bathroom. Fully fenced backyard, lots of storage spaces and parking space in garage & on long driveway. Close to
school, malls, hospital and all amenities. Great location! No rental. Pets allowed with some restriction. Must be seen! All
data and measurements are approximate, please verify if important.
Location
Province BC
County Duncan, City Of
Area Du West Duncan
Zoning R6
Direction Southwest
Rooms
Basement Full, Unfinished
Kitchen 1
Interior
Heating Baseboard, Electric
Cooling None
Flooring Mixed
Fireplaces Number 1
Fireplaces Type Gas
Equipment Central Vacuum Roughed-In
Fireplace 1
Window Features Blinds,Insulated Windows,Vinyl Frames
Appliance Dishwasher, F/S/W/D
Laundry In Unit
Exterior
Exterior Feature Balcony/Deck, Fencing: Full, Sprinkler System
Garage Spaces 1.0
Roof Type Asphalt Shingle
Handicap Access Ground Level Main Floor
Parking Type Driveway, Garage, Guest
Total Parking Spaces 2
Building
Lot Description Family-Oriented Neighbourhood, Landscaped, Quiet Area, Recreation Nearby, Shopping Nearby
Building Description Frame Wood,Insulation: Ceiling,Insulation: Walls,Vinyl Siding, Main Level Entry with Lower/Upper Lvl(s)
Faces Southwest
Foundation Poured Concrete
Sewer Sewer Connected
Water Municipal
Structure Type Frame Wood,Insulation: Ceiling,Insulation: Walls,Vinyl Siding
Others
HOA Fee Include Garbage Removal,Insurance,Maintenance Structure,Property Management,Sewer,Water
Tax ID 027-652-670
Ownership Freehold/Strata
Pets Description Aquariums, Birds, Caged Mammals, Cats, Dogs, Number Limit
Read Less Info
Want to know what your home might be worth? Contact us for a FREE valuation!

Our team is ready to help you sell your home for the highest possible price ASAP
Bought with Coldwell Banker Oceanside Real Estate








