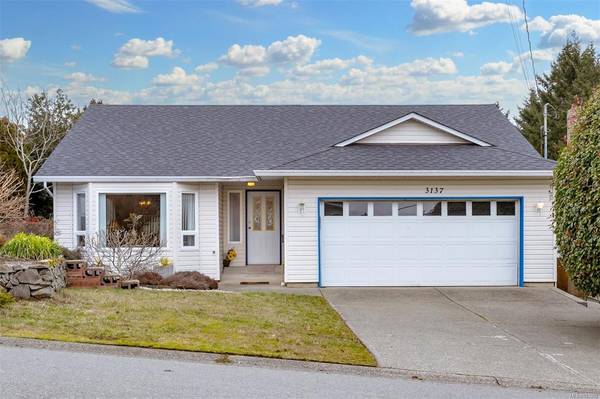$630,000
For more information regarding the value of a property, please contact us for a free consultation.
2 Beds
2 Baths
1,221 SqFt
SOLD DATE : 05/15/2023
Key Details
Sold Price $630,000
Property Type Single Family Home
Sub Type Single Family Detached
Listing Status Sold
Purchase Type For Sale
Square Footage 1,221 sqft
Price per Sqft $515
MLS Listing ID 923209
Sold Date 05/15/23
Style Rancher
Bedrooms 2
Rental Info Unrestricted
Year Built 1991
Annual Tax Amount $3,206
Tax Year 2022
Lot Size 8,276 Sqft
Acres 0.19
Property Description
Conveniently located close to schools, parks and beaches, this lovely and well maintained 1 level home has a modern updated kitchen, 2 spacious bedrooms, 2 full bathrooms, newer floors, a newer roof, and is wheelchair accessible. Situated on a mostly level, easy care lot, there is plenty of extra parking space including for the RV and other toys. Attached double garage for ease and comfort while loading and unloading your vehicle. This is a friendly neighborhood in a well established subdivision, making this a fantastic choice for a young family, with its safe fully fenced backyard. Also a great home for anyone looking to downsize. This home is move-in ready and nearby to recreation, eateries, and world class entertainment at the Chemainus Dinner Theatre.
Location
Province BC
County North Cowichan, Municipality Of
Area Du Chemainus
Zoning R3
Direction Southeast
Rooms
Other Rooms Storage Shed
Basement Crawl Space
Main Level Bedrooms 2
Kitchen 1
Interior
Interior Features Dining/Living Combo, Eating Area, Storage
Heating Baseboard, Electric
Cooling Other
Flooring Carpet, Laminate
Fireplaces Number 1
Fireplaces Type Electric
Equipment Central Vacuum, Electric Garage Door Opener
Fireplace 1
Window Features Bay Window(s),Blinds,Insulated Windows,Screens
Appliance F/S/W/D, Microwave
Laundry In House
Exterior
Exterior Feature Fenced, Garden, Wheelchair Access
Garage Spaces 2.0
Utilities Available Cable To Lot, Compost, Electricity To Lot, Garbage, Phone To Lot, Recycling
Roof Type Asphalt Shingle
Handicap Access Accessible Entrance, Ground Level Main Floor, No Step Entrance, Primary Bedroom on Main, Wheelchair Friendly
Parking Type Driveway, Garage Double
Total Parking Spaces 4
Building
Lot Description Central Location, Easy Access, Family-Oriented Neighbourhood, Landscaped, No Through Road, Quiet Area, Recreation Nearby, Serviced, Shopping Nearby
Building Description Vinyl Siding, Rancher
Faces Southeast
Foundation Slab
Sewer Sewer Connected
Water Municipal
Architectural Style Contemporary
Structure Type Vinyl Siding
Others
Restrictions None
Tax ID 001-028-405
Ownership Freehold
Acceptable Financing Must Be Paid Off
Listing Terms Must Be Paid Off
Pets Description Aquariums, Birds, Caged Mammals, Cats, Dogs
Read Less Info
Want to know what your home might be worth? Contact us for a FREE valuation!

Our team is ready to help you sell your home for the highest possible price ASAP
Bought with Royal LePage Nanaimo Realty (NanIsHwyN)








