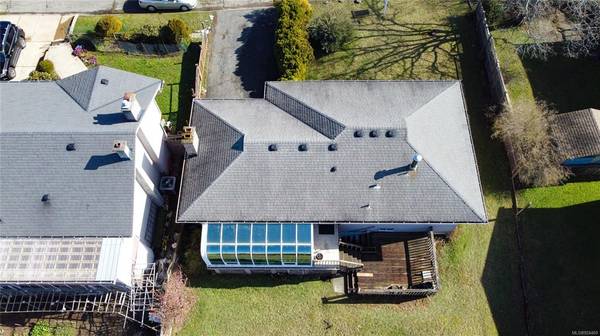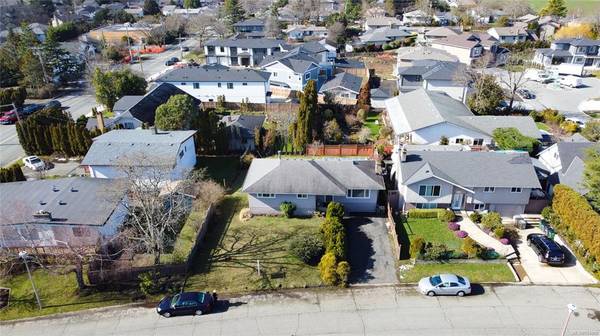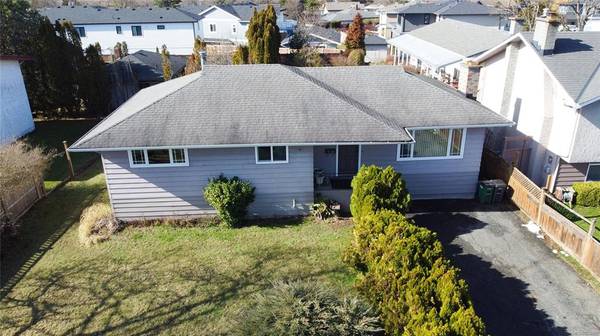$969,000
For more information regarding the value of a property, please contact us for a free consultation.
5 Beds
2 Baths
2,430 SqFt
SOLD DATE : 05/16/2023
Key Details
Sold Price $969,000
Property Type Single Family Home
Sub Type Single Family Detached
Listing Status Sold
Purchase Type For Sale
Square Footage 2,430 sqft
Price per Sqft $398
MLS Listing ID 924469
Sold Date 05/16/23
Style Main Level Entry with Lower Level(s)
Bedrooms 5
Rental Info Unrestricted
Year Built 1974
Annual Tax Amount $4,286
Tax Year 2022
Lot Size 6,098 Sqft
Acres 0.14
Property Description
Opportunity knocks! Fantastic location! This family home is situated in one of the most desirable communities in all of Victoria. A short walk to Mount Douglas Park, Tuscany Village shopping Centre, UVIC, schools, parks, recreation centre, hiking trails, the ocean, bus stops and so much more! It's all about the location with this charming home on a quiet road, in a great family-oriented community. Gordon Head has always been known as a fabulous area to call home. This property has a nice sized back yard, with a back deck, and also a sunroom, which lets in tons of natural light to the upstairs living room. 3 bedrooms and a bathroom upstairs, with 2 bedrooms and a bathroom downstairs, certainly doable to put a suite in below. (check the zoning and by-laws to confirm.) Offering lots of square footage, with the right vision, this home could be an ideal home to renovate into a dream home with a suite! Potential galore with this property! Quick possession available, easy to show.
Location
Province BC
County Capital Regional District
Area Se Gordon Head
Zoning check with by-laws
Direction East
Rooms
Basement Finished
Main Level Bedrooms 3
Kitchen 1
Interior
Interior Features Dining Room, Dining/Living Combo, Eating Area, Furnished
Heating Baseboard, Forced Air
Cooling None
Flooring Carpet
Fireplaces Number 2
Fireplaces Type Family Room, Wood Burning
Fireplace 1
Appliance Dishwasher, F/S/W/D, Microwave
Laundry In House
Exterior
Exterior Feature Balcony/Deck
Roof Type Asphalt Shingle
Handicap Access Accessible Entrance, Primary Bedroom on Main
Parking Type Driveway
Total Parking Spaces 2
Building
Building Description Frame Wood,Vinyl Siding, Main Level Entry with Lower Level(s)
Faces East
Foundation Block
Sewer Sewer Connected
Water Municipal
Structure Type Frame Wood,Vinyl Siding
Others
Tax ID 000-326-836
Ownership Freehold
Pets Description Aquariums, Birds, Caged Mammals, Cats, Dogs
Read Less Info
Want to know what your home might be worth? Contact us for a FREE valuation!

Our team is ready to help you sell your home for the highest possible price ASAP
Bought with Pemberton Holmes - Cloverdale








