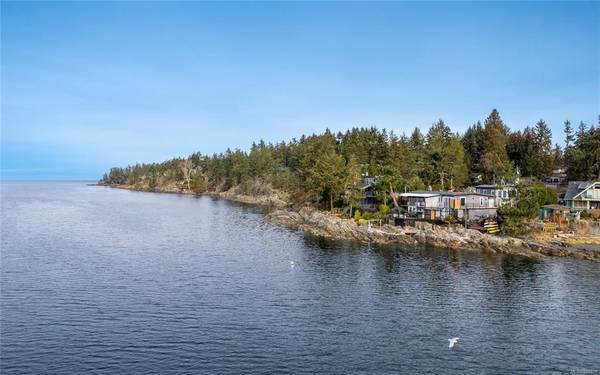$2,500,000
For more information regarding the value of a property, please contact us for a free consultation.
4 Beds
3 Baths
3,028 SqFt
SOLD DATE : 05/16/2023
Key Details
Sold Price $2,500,000
Property Type Single Family Home
Sub Type Single Family Detached
Listing Status Sold
Purchase Type For Sale
Square Footage 3,028 sqft
Price per Sqft $825
MLS Listing ID 924650
Sold Date 05/16/23
Style Main Level Entry with Lower/Upper Lvl(s)
Bedrooms 4
Rental Info Unrestricted
Year Built 1963
Annual Tax Amount $6,887
Tax Year 2022
Lot Size 0.400 Acres
Acres 0.4
Property Description
NANOOSE BAY OCEANFRONT / Launch your kayaks for an evening paddle, or go for a swim on your private beach at this beautiful southwest-facing walk-on waterfront property. The home has been completely updated with style and charm and the largely flat lot offers plenty of parking, space for gardening and a separate garage/workshop. Enjoy two primary suites (one on main floor and one up), 2 additional bedrooms and fully renovated bathrooms. A stunning new kitchen with double wall ovens and induction cooktop and spectacular views opens to a comfortable living/dining area highlighted by spacious oceanfront decks that are both covered and open to enhance the outdoor living experience. The lower level is setup perfectly for guests or as an Airbnb rental. Enjoy captivating vistas and postcard sunsets on a daily basis. This tranquil oasis offers some of the best waterfront in Canada and is located in the quaint community of Nanoose Bay on supernatural Vancouver Island. Make a lifestyle choice!
Location
Province BC
County Nanaimo Regional District
Area Pq Nanoose
Zoning RS1
Direction Southwest
Rooms
Other Rooms Storage Shed
Basement Partial
Main Level Bedrooms 3
Kitchen 1
Interior
Interior Features Dining/Living Combo
Heating Heat Pump, Radiant Floor
Cooling Air Conditioning
Flooring Mixed
Fireplaces Number 1
Fireplaces Type Propane
Equipment Central Vacuum, Electric Garage Door Opener
Fireplace 1
Appliance Dishwasher, Dryer, Microwave, Oven Built-In, Oven/Range Electric, Refrigerator, Washer
Laundry In House
Exterior
Exterior Feature Balcony/Deck, Balcony/Patio, Fencing: Full, Fencing: Partial
Garage Spaces 3.0
Utilities Available Cable To Lot, Electricity To Lot, Garbage, Recycling
Waterfront Description Ocean
View Y/N 1
View Mountain(s), Ocean
Roof Type Asphalt Torch On
Handicap Access Primary Bedroom on Main
Total Parking Spaces 6
Building
Lot Description Cul-de-sac, Marina Nearby, Near Golf Course, Private, Quiet Area, Recreation Nearby, Southern Exposure, Walk on Waterfront
Building Description Frame Wood, Main Level Entry with Lower/Upper Lvl(s)
Faces Southwest
Foundation Poured Concrete
Sewer Septic System
Water Regional/Improvement District
Additional Building Potential
Structure Type Frame Wood
Others
Tax ID 004-367-651
Ownership Freehold
Pets Allowed Aquariums, Birds, Caged Mammals, Cats, Dogs
Read Less Info
Want to know what your home might be worth? Contact us for a FREE valuation!

Our team is ready to help you sell your home for the highest possible price ASAP
Bought with HOMELAB Real Estate Group







