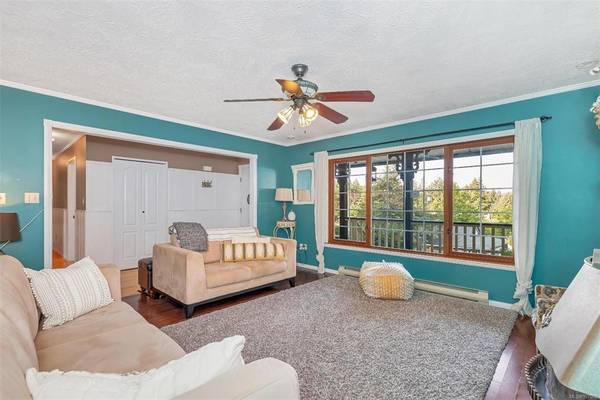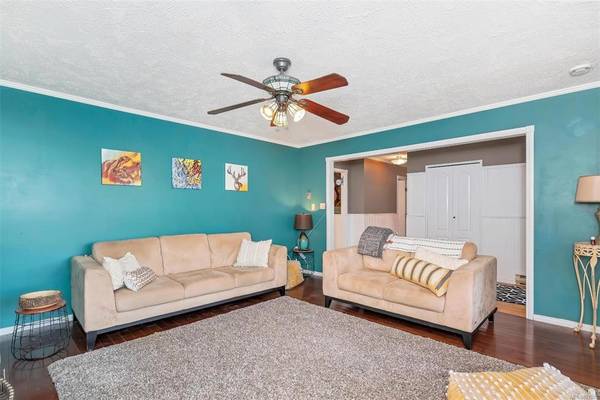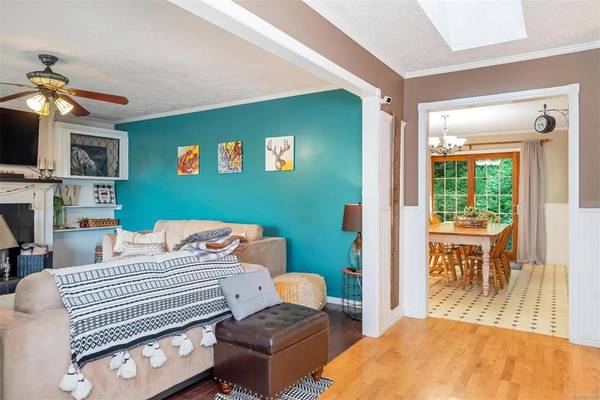$1,290,000
For more information regarding the value of a property, please contact us for a free consultation.
5 Beds
3 Baths
2,295 SqFt
SOLD DATE : 05/17/2023
Key Details
Sold Price $1,290,000
Property Type Single Family Home
Sub Type Single Family Detached
Listing Status Sold
Purchase Type For Sale
Square Footage 2,295 sqft
Price per Sqft $562
MLS Listing ID 927000
Sold Date 05/17/23
Style Rancher
Bedrooms 5
Rental Info Unrestricted
Year Built 1991
Annual Tax Amount $4,131
Tax Year 2022
Lot Size 1.000 Acres
Acres 1.0
Property Description
Shawnigan Lake live where you work and play! Very special 1 acre property with 3 bedrooms and 2 bathrooms in the main house for family living. Have extended family to care for? There is a 2 bedroom 1 bathroom inlaw suite attached for parents and extended family. Steps to Shawnigan Village for all your creature comforts, Shawnigan Coffee House, Oma's Bakery, multiple restaurants, convenience store for necessities, quick walk to Shawnigan Lake. Work from home with your successful air bnb and 2 room spa with local gals in operation and happy to stay! Looking for rural living, there's a chicken coop providing eggs year round as well as a summer house to entertain friend gatherings or quiet nights while you star gaze and the kids are sleeping. This unique property is perfectly laid out with main house at the top of the long driveway and air bnb and spa services at the bottom with designated parking to keep the business completely separate from your family life. Call your realtor today!
Location
Province BC
County Cowichan Valley Regional District
Area Ml Shawnigan
Direction North
Rooms
Other Rooms Gazebo, Guest Accommodations
Basement None
Main Level Bedrooms 5
Kitchen 2
Interior
Heating Propane
Cooling None
Fireplaces Number 1
Fireplaces Type Propane
Fireplace 1
Appliance Dishwasher, F/S/W/D
Laundry In House
Exterior
Carport Spaces 1
Roof Type Fibreglass Shingle
Parking Type Carport, Guest, RV Access/Parking
Total Parking Spaces 8
Building
Lot Description Acreage, Rural Setting
Building Description Wood, Rancher
Faces North
Foundation Poured Concrete
Sewer Septic System
Water Cooperative
Structure Type Wood
Others
Tax ID 011-850-884
Ownership Freehold
Pets Description Aquariums, Birds, Caged Mammals, Cats, Dogs
Read Less Info
Want to know what your home might be worth? Contact us for a FREE valuation!

Our team is ready to help you sell your home for the highest possible price ASAP
Bought with RE/MAX Generation








