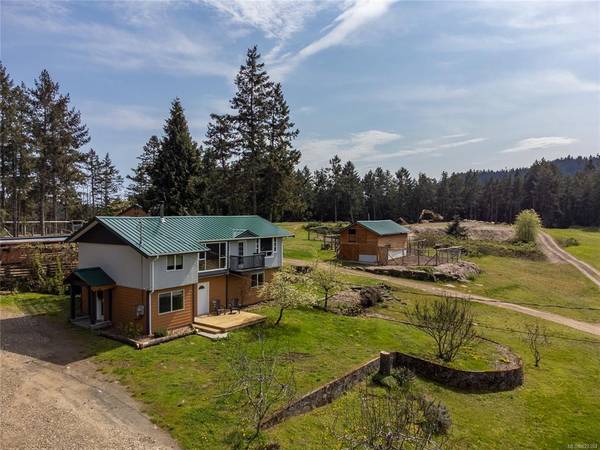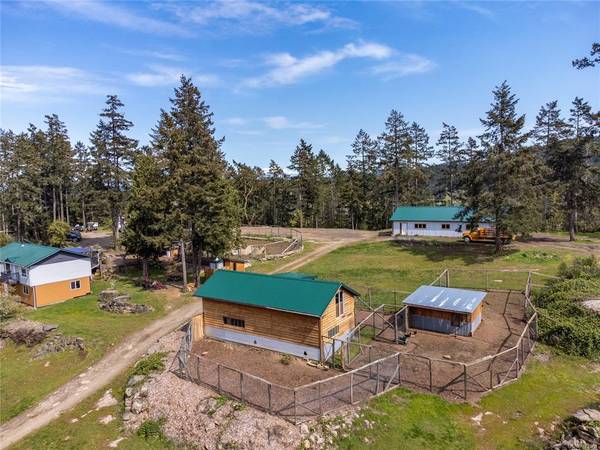$1,275,000
For more information regarding the value of a property, please contact us for a free consultation.
4 Beds
2 Baths
1,925 SqFt
SOLD DATE : 05/17/2023
Key Details
Sold Price $1,275,000
Property Type Single Family Home
Sub Type Single Family Detached
Listing Status Sold
Purchase Type For Sale
Square Footage 1,925 sqft
Price per Sqft $662
MLS Listing ID 922384
Sold Date 05/17/23
Style Main Level Entry with Lower Level(s)
Bedrooms 4
Rental Info Unrestricted
Year Built 1980
Annual Tax Amount $1,799
Tax Year 2022
Lot Size 10.050 Acres
Acres 10.05
Property Description
Gulf Island Homestead on a Private 10 Acre Mountaintop! Perched on a level, elevated & sunny ridge, this country estate will capture your heart from the moment you arrive at the driveway & visit the gorgeous farm stand. Established orchard with a wide variety of trees including hazelnut, almond, nectarine, figs, plums, pears & apple. Giant fenced gardens. Abundant water supply from a drilled well & an irrigation well for farming. Delightful 4 BR, 2BA renovated approx 1925 sq ft farmhouse with a 925 sq ft finished bsmt. All renovations from 2010 onward & septic installed in 1996. New 20'x40' barn with loft, giant 28'x56' storage/workshop outbuilding, outdoor sauna, custom built farm stand, plus several other outbuildings for accommodations. Landscaped, level & ideal for livestock or equestrian pursuits. Low taxes due to Farm Exemption. 5 minutes from Otter Bay ferry terminal & surrounded by large acreages. This is truly a one-of-a-kind opportunity in the Gulf Islands. A Must See!
Location
Province BC
County Capital Regional District
Area Gi Pender Island
Zoning Rural
Direction West
Rooms
Other Rooms Barn(s), Greenhouse, Guest Accommodations, Storage Shed, Workshop
Basement Finished, Full, Walk-Out Access, With Windows
Main Level Bedrooms 2
Kitchen 2
Interior
Heating Baseboard, Electric, Wood
Cooling None
Fireplaces Number 1
Fireplaces Type Living Room, Wood Stove
Fireplace 1
Laundry In House
Exterior
Exterior Feature Balcony/Patio, Fencing: Partial, Garden
Carport Spaces 4
View Y/N 1
View Valley
Roof Type Metal
Handicap Access Primary Bedroom on Main
Parking Type Driveway, Carport Quad+, RV Access/Parking
Total Parking Spaces 10
Building
Lot Description Acreage, Central Location, Cleared, Easy Access, Landscaped, Marina Nearby, Near Golf Course, No Through Road, Park Setting, Pasture, Private, Quiet Area, Southern Exposure
Building Description Frame Wood, Main Level Entry with Lower Level(s)
Faces West
Foundation Poured Concrete
Sewer Septic System
Water Well: Drilled
Architectural Style West Coast
Structure Type Frame Wood
Others
Tax ID 000-176-681
Ownership Freehold
Pets Description Aquariums, Birds, Caged Mammals, Cats, Dogs
Read Less Info
Want to know what your home might be worth? Contact us for a FREE valuation!

Our team is ready to help you sell your home for the highest possible price ASAP
Bought with Dockside Realty Ltd.








