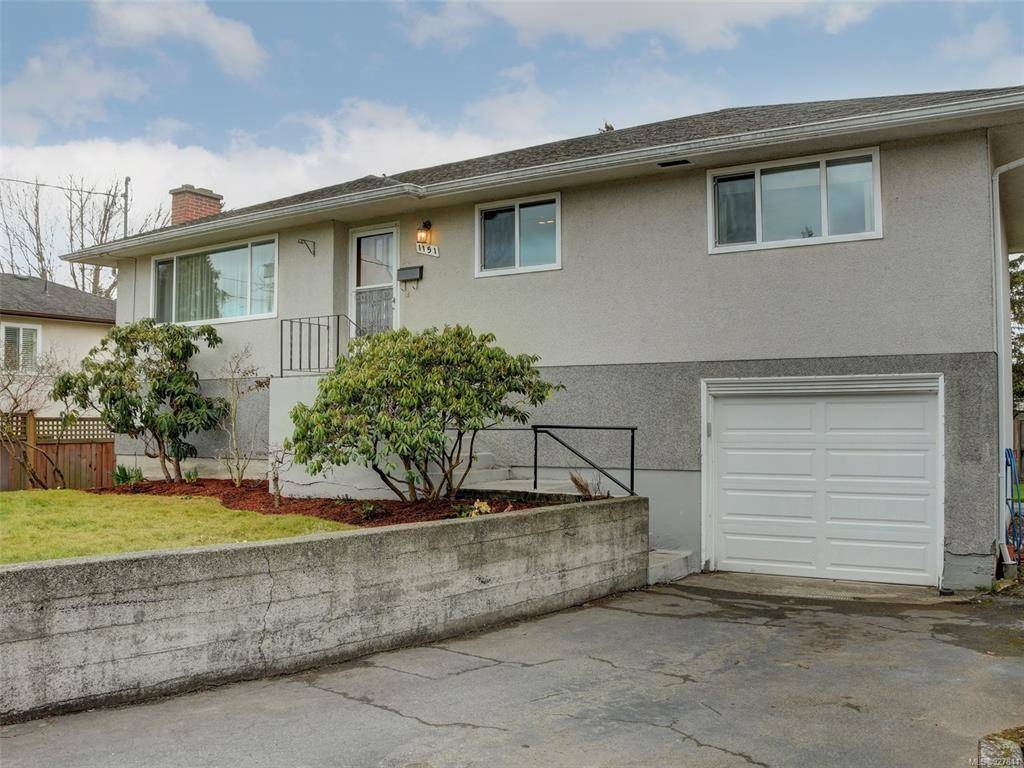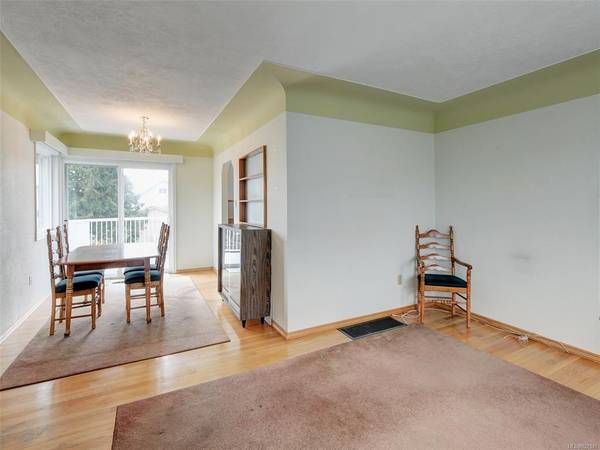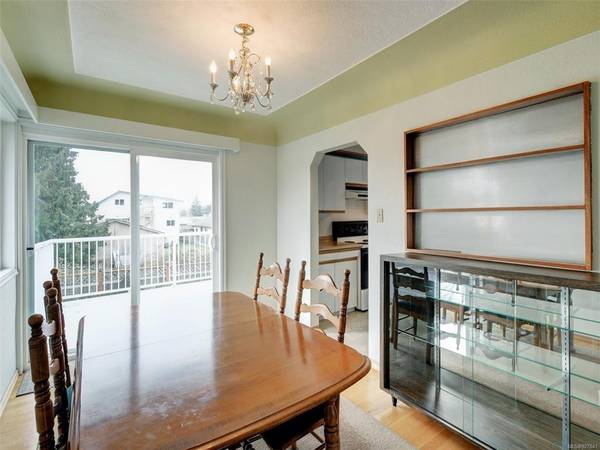$950,000
For more information regarding the value of a property, please contact us for a free consultation.
4 Beds
1 Bath
1,292 SqFt
SOLD DATE : 05/18/2023
Key Details
Sold Price $950,000
Property Type Single Family Home
Sub Type Single Family Detached
Listing Status Sold
Purchase Type For Sale
Square Footage 1,292 sqft
Price per Sqft $735
MLS Listing ID 927841
Sold Date 05/18/23
Style Main Level Entry with Lower Level(s)
Bedrooms 4
Rental Info Unrestricted
Year Built 1959
Annual Tax Amount $4,560
Tax Year 2022
Lot Size 6,098 Sqft
Acres 0.14
Property Description
This solid 1959, 4 bed home on a quiet cul-de-sac in the charming Saxe Point neighbourhood, is ready for your design ideas! The main living areas on the upper level include 3 beds, a bright kitchen and dining area and living room complete with fireplace. Located on the lower level is the laundry, several workshop/utility spaces and a spacious 4th bedroom that could also make a great media/rec room. Work with the many great features in this home such as coved ceilings, wood floors, a resurfaced deck off the dining room, updated windows & sliding glass door, heat pump and upgraded 200amp electrical panel. A unique drive through garage and additional carport under the deck allows plenty of versatility for multiple vehicles, patio furniture and garden equipment storage. Centrally located in a family friendly neighbourhood within walking distance of schools, activities at Esquimalt Rec Centre and Archie Browning Sports Centre and the beautiful Saxe Point Park. Proudly offered at $975,000.
Location
Province BC
County Capital Regional District
Area Es Saxe Point
Direction Northwest
Rooms
Basement Partially Finished, Walk-Out Access
Main Level Bedrooms 3
Kitchen 1
Interior
Interior Features Eating Area, Storage, Workshop
Heating Electric, Forced Air, Heat Pump
Cooling Central Air
Flooring Hardwood, Mixed
Fireplaces Number 1
Fireplaces Type Living Room
Fireplace 1
Appliance Dishwasher, Oven/Range Electric, Refrigerator
Laundry In House
Exterior
Exterior Feature Balcony/Deck, Fencing: Partial, Low Maintenance Yard
Garage Spaces 1.0
Utilities Available Cable To Lot, Electricity To Lot, Garbage, Phone To Lot, Recycling
Roof Type Asphalt Shingle
Parking Type Driveway, Garage, Other
Total Parking Spaces 4
Building
Lot Description Central Location, Family-Oriented Neighbourhood, Recreation Nearby, Shopping Nearby, Southern Exposure
Building Description Stucco, Main Level Entry with Lower Level(s)
Faces Northwest
Foundation Poured Concrete
Sewer Sewer Connected
Water Municipal
Structure Type Stucco
Others
Tax ID 004-664-582
Ownership Freehold
Acceptable Financing Purchaser To Finance
Listing Terms Purchaser To Finance
Pets Description Aquariums, Birds, Caged Mammals, Cats, Dogs
Read Less Info
Want to know what your home might be worth? Contact us for a FREE valuation!

Our team is ready to help you sell your home for the highest possible price ASAP
Bought with RE/MAX Camosun








