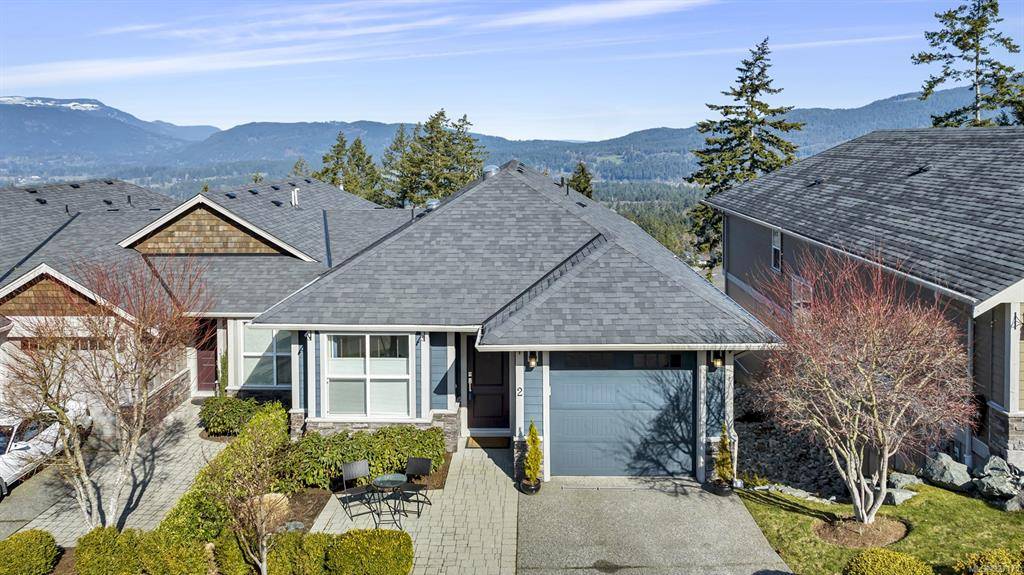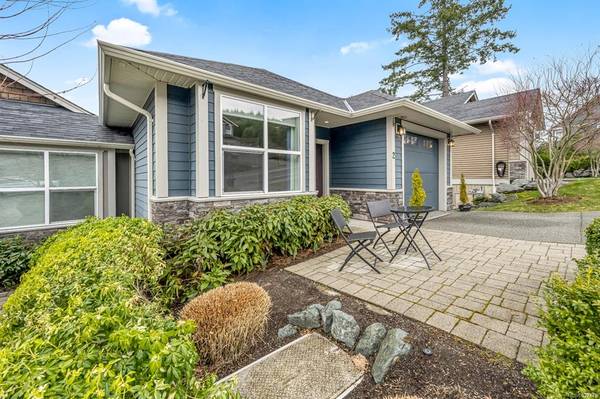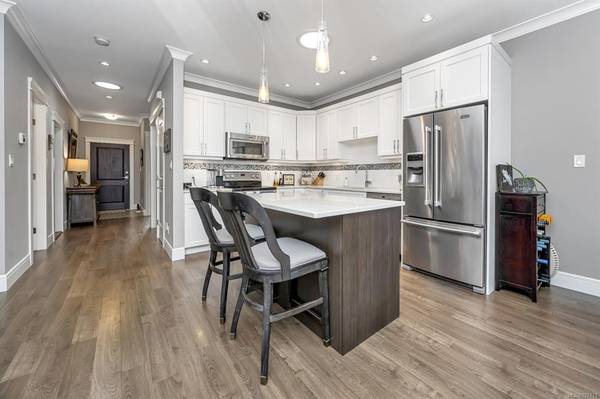$798,000
For more information regarding the value of a property, please contact us for a free consultation.
4 Beds
3 Baths
2,241 SqFt
SOLD DATE : 05/18/2023
Key Details
Sold Price $798,000
Property Type Townhouse
Sub Type Row/Townhouse
Listing Status Sold
Purchase Type For Sale
Square Footage 2,241 sqft
Price per Sqft $356
Subdivision Arbutus Grove
MLS Listing ID 927175
Sold Date 05/18/23
Style Main Level Entry with Lower Level(s)
Bedrooms 4
HOA Fees $225/mo
Rental Info Unrestricted
Year Built 2015
Annual Tax Amount $4,088
Tax Year 2022
Property Description
This 4 bed 3 bath rancher style townhome with full walk out basement shows like new at 'The Properties' in Maple Bay, one of Duncan's best neighbourhoods. Great layout with a gorgeous kitchen with quartz counters, eat in island and large dining area. Bright living room with NG fireplace, balcony access and large windows to take in the beautiful valley views. Primary bedroom with walk through closet and ensuite with walk in shower, 2nd bedroom, 4pc bath and laundry complete this floor. Enjoy everything you need on the main level with the added luxury of a full basement for your teenagers, extended family or guests! Downstairs features the 3rd and 4th bedrooms including one with patio, 2 office/hobby areas, good sized rec room, 3rd full bath plus lots of storage! Incredible hiking and biking nearby and a short drive to the beach and marinas. Arbutus Grove has no age or rental restrictions and is a rare offering in an established neighbourhood of high-end homes!
Location
Province BC
County North Cowichan, Municipality Of
Area Du East Duncan
Zoning CD1
Direction East
Rooms
Basement Finished, Full, With Windows
Main Level Bedrooms 2
Kitchen 1
Interior
Heating Forced Air, Heat Pump, Natural Gas
Cooling Air Conditioning
Fireplaces Number 1
Fireplaces Type Gas
Fireplace 1
Appliance F/S/W/D
Laundry In House
Exterior
Exterior Feature Balcony/Deck, Low Maintenance Yard
Garage Spaces 1.0
View Y/N 1
View Mountain(s), Valley, Lake
Roof Type Fibreglass Shingle
Handicap Access Accessible Entrance, Ground Level Main Floor, No Step Entrance, Primary Bedroom on Main
Parking Type Driveway, Garage, On Street
Total Parking Spaces 4
Building
Lot Description Easy Access, Landscaped, Marina Nearby, Quiet Area, Recreation Nearby, Southern Exposure
Building Description Frame Wood, Main Level Entry with Lower Level(s)
Faces East
Story 2
Foundation Poured Concrete
Sewer Sewer Connected
Water Municipal
Structure Type Frame Wood
Others
HOA Fee Include Garbage Removal,Maintenance Grounds,Property Management,Water
Tax ID 029-641-080
Ownership Freehold/Strata
Pets Description Aquariums, Birds, Caged Mammals, Cats, Dogs, Number Limit, Size Limit
Read Less Info
Want to know what your home might be worth? Contact us for a FREE valuation!

Our team is ready to help you sell your home for the highest possible price ASAP
Bought with Johannsen Group Realty Inc.








