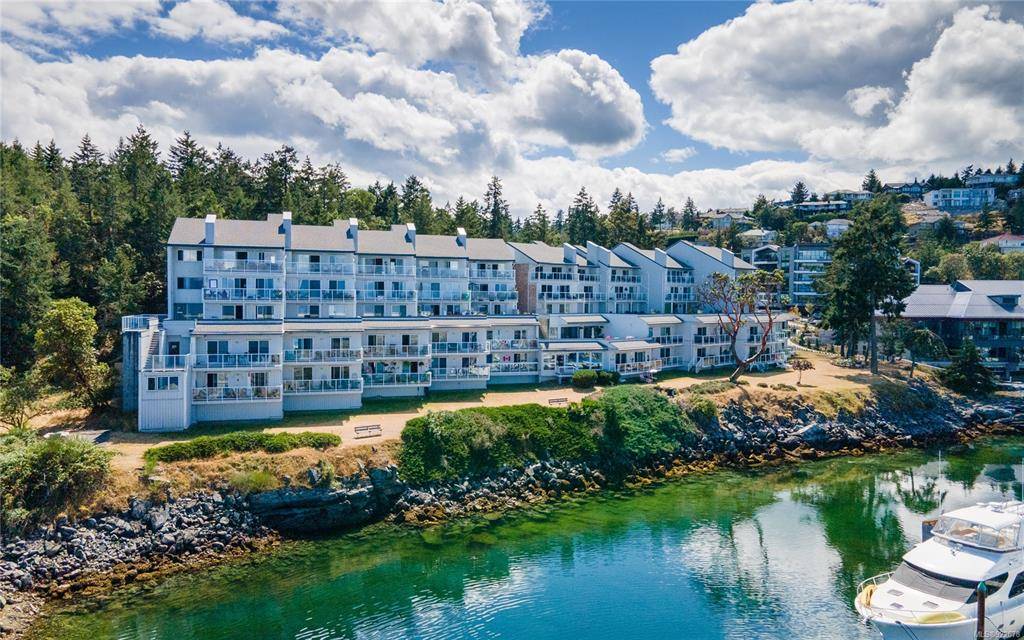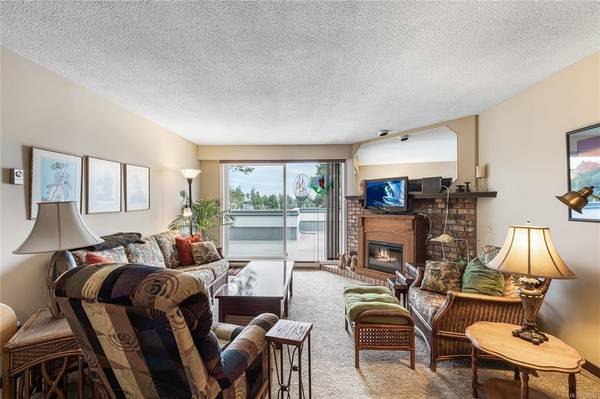$359,000
For more information regarding the value of a property, please contact us for a free consultation.
1 Bed
1 Bath
812 SqFt
SOLD DATE : 05/19/2023
Key Details
Sold Price $359,000
Property Type Condo
Sub Type Condo Apartment
Listing Status Sold
Purchase Type For Sale
Square Footage 812 sqft
Price per Sqft $442
MLS Listing ID 922678
Sold Date 05/19/23
Style Condo
Bedrooms 1
HOA Fees $482/mo
Rental Info Unrestricted
Year Built 1971
Annual Tax Amount $3,224
Tax Year 2022
Property Description
Island Life at Fairwinds Marina. Schooner House sits on a gorgeous waterfront location with amazing vistas over Fairwinds marina to the Salish Sea and majestic mainland mountains. Unit 301 at 3555 The Outrigger is strategically located as a corner unit on the coveted 3rd floor. This floor has the biggest patio/deck for outdoor entertaining and watching the boats come and go. The unit is very well configured with a galley kitchen, large living/dining room (with direct access to the deck), spacious bedroom, full bath and laundry. This condo would make a great full time home , but also will appeal to buyers looking for a vacation property or investment. The recent upgrade to the adjacent marina includes the beautiful new Seascape Restaurant and lounge. Imagine a lovely day on the Fairwinds golf course followed by dinner at Seascape and sunset cocktails on your ocean view deck. Now that is Island living!!
Location
Province BC
County Nanaimo Regional District
Area Pq Nanoose
Direction West
Rooms
Basement Other
Main Level Bedrooms 1
Kitchen 1
Interior
Interior Features Elevator
Heating Baseboard, Electric
Cooling None
Flooring Mixed
Fireplaces Number 1
Fireplaces Type Electric
Fireplace 1
Appliance Dishwasher, F/S/W/D
Laundry In Unit
Exterior
Exterior Feature Balcony/Deck
Utilities Available Electricity To Lot
Waterfront 1
Waterfront Description Ocean
View Y/N 1
View Mountain(s), Ocean
Roof Type Asphalt Shingle
Parking Type Underground
Total Parking Spaces 1
Building
Lot Description Landscaped, Marina Nearby, Near Golf Course
Building Description Frame Wood,Insulation All,Wood, Condo
Faces West
Story 5
Foundation Poured Concrete
Sewer Septic System: Common
Water Municipal
Structure Type Frame Wood,Insulation All,Wood
Others
HOA Fee Include Garbage Removal,Maintenance Grounds,Maintenance Structure,Septic
Tax ID 000-745-057
Ownership Freehold/Strata
Pets Description Birds, Cats, Dogs
Read Less Info
Want to know what your home might be worth? Contact us for a FREE valuation!

Our team is ready to help you sell your home for the highest possible price ASAP
Bought with Pemberton Holmes - Cloverdale








